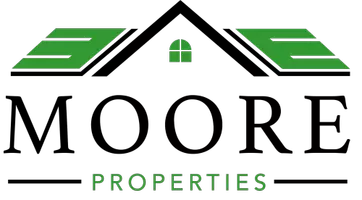Bought with Melissa D Raffa • RE/MAX Realty Group
$160,000
$179,500
10.9%For more information regarding the value of a property, please contact us for a free consultation.
1 Bed
1 Bath
840 SqFt
SOLD DATE : 09/22/2025
Key Details
Sold Price $160,000
Property Type Condo
Sub Type Condo/Co-op
Listing Status Sold
Purchase Type For Sale
Square Footage 840 sqft
Price per Sqft $190
Subdivision Kenwood
MLS Listing ID MDMC2175526
Sold Date 09/22/25
Style Mid-Century Modern
Bedrooms 1
Full Baths 1
Condo Fees $1,065/mo
HOA Y/N N
Abv Grd Liv Area 840
Year Built 1962
Annual Tax Amount $2,270
Tax Year 2024
Property Sub-Type Condo/Co-op
Source BRIGHT
Property Description
Unbelievable price in The Kenwood House - simply the best value in Bethesda Chevy Chase! Nestled among multi-million-dollar homes, is an unpretentious c.1960 mid-century low-rise structure consisting of 70 residences, literally sitting on the Crescent Trail. Apartment #112 at 840sf is comfortably proportioned and bathed in sunlight, offering a spacious living dining ‘L' and a generous bedroom with an exceptionally large walk-in closet. Other storage includes a walk-in entry closet, an extra deep linen closet and a useful storage cage in the building's lower level. Original 60s flat-front kitchen cabinets, original pink tiles in the bathroom with matching soap dished - mad men chic? Enhance or tear it out - at his price you decide! Conveniently located on the lobby level but the sloping topography of the grounds puts the home one level above ground – nice. The modest coop fee of $1065.69 includes includes 1 Covered Parking Space, Water, Electric, Gas, Trash, Recycling, Common Area Building, Grounds Maintenance, AND TAXES. ***Did you miss the infamous Kenwood cherry blossoms this year? Never again!
Location
State MD
County Montgomery
Zoning R10
Rooms
Main Level Bedrooms 1
Interior
Hot Water Other
Heating Convector
Cooling Convector
Flooring Hardwood
Fireplace N
Heat Source Natural Gas
Exterior
Garage Spaces 1.0
Amenities Available Other
Water Access N
Accessibility Other
Total Parking Spaces 1
Garage N
Building
Story 1
Unit Features Mid-Rise 5 - 8 Floors
Foundation Other
Sewer Public Sewer
Water Public
Architectural Style Mid-Century Modern
Level or Stories 1
Additional Building Above Grade, Below Grade
New Construction N
Schools
School District Montgomery County Public Schools
Others
Pets Allowed N
HOA Fee Include Air Conditioning,Electricity,Ext Bldg Maint,Lawn Maintenance,Management,Taxes,Underlying Mortgage,Water,Insurance,Gas
Senior Community No
Tax ID 160703612386
Ownership Cooperative
SqFt Source 840
Special Listing Condition Standard
Read Less Info
Want to know what your home might be worth? Contact us for a FREE valuation!

Our team is ready to help you sell your home for the highest possible price ASAP

GET MORE INFORMATION

REALTOR® | Lic# NJ: 2189248 | PA: RS366526
albertmoorebetterhomes@gmail.com
309 Fries Mill Rd. Suite 15, Sewell, NJ, 08080, USA






