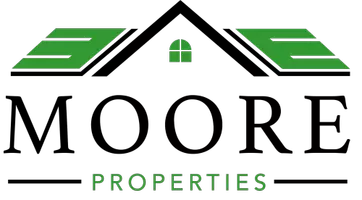Bought with Kenneth Jester • Coldwell Banker Realty
$415,000
$425,000
2.4%For more information regarding the value of a property, please contact us for a free consultation.
3 Beds
3 Baths
2,046 SqFt
SOLD DATE : 09/19/2025
Key Details
Sold Price $415,000
Property Type Condo
Sub Type Condo/Co-op
Listing Status Sold
Purchase Type For Sale
Square Footage 2,046 sqft
Price per Sqft $202
Subdivision Mills Chase
MLS Listing ID DESU2087598
Sold Date 09/19/25
Style Coastal
Bedrooms 3
Full Baths 2
Half Baths 1
Condo Fees $762/qua
HOA Y/N N
Abv Grd Liv Area 2,046
Year Built 2006
Annual Tax Amount $1,439
Tax Year 2024
Lot Dimensions 0.00 x 0.00
Property Sub-Type Condo/Co-op
Source BRIGHT
Property Description
Charming Twin Townhome in Mills Chase – Minutes from Lewes Beach! Welcome to this beautifully designed twin townhome, just five miles from the sandy shores of Lewes Beach and conveniently close to shopping, dining, Redner's Grocery Store, and the Lewes-Georgetown Trail. This spacious 3-bedroom, 2.5-bath home offers a thoughtfully crafted layout with the primary suite located on the main floor. Enjoy soaring two-story ceilings in the living and dining rooms that create an airy, open-concept feel and seamlessly connect to the kitchen—ideal for entertaining. A stunning three-sided fireplace adds warmth and charm, visible from all main living areas. The kitchen, entry, and hallway feature gleaming hardwood floors, while a screened porch at the back of the home provides the perfect place to relax with views of a tranquil pond and fountain. The spacious main-level primary suite includes an ensuite bathroom with a soaking tub, separate shower, and dual vanity. A large laundry room is conveniently located off the two-car garage, offering functionality and extra storage space. Upstairs, you'll find two additional bedrooms, loft, and a full bath, perfect for family or guests. There is an additional flex room that can be utilized as an office, hobby room, or storage area. The full unfinished basement—with an egress window and bathroom rough-in—offers the potential to add a future bedroom, bath, and additional living area. Additional highlights include a new HVAC system installed in 2024, new sump pump, and basement dehumidifier. Have peace of mind with a 1 year home warranty provided by the seller (up to $600 value). Don't miss this opportunity to own a low-maintenance home near the beach, with style, space, and endless potential!
Location
State DE
County Sussex
Area Lewes Rehoboth Hundred (31009)
Zoning AR-1
Rooms
Other Rooms Living Room, Dining Room, Primary Bedroom, Bedroom 2, Bedroom 3, Kitchen, Basement, Laundry, Loft, Bathroom 2, Hobby Room, Primary Bathroom, Half Bath, Screened Porch
Basement Full, Heated, Poured Concrete, Rough Bath Plumb, Sump Pump, Windows, Interior Access
Main Level Bedrooms 1
Interior
Interior Features Bathroom - Soaking Tub, Carpet, Ceiling Fan(s), Combination Dining/Living, Dining Area, Entry Level Bedroom, Floor Plan - Open, Primary Bath(s), Walk-in Closet(s), Wood Floors
Hot Water Electric
Heating Forced Air
Cooling Central A/C
Flooring Carpet, Ceramic Tile, Hardwood, Vinyl
Fireplaces Number 1
Fireplaces Type Double Sided, Gas/Propane, Mantel(s)
Equipment Dishwasher, Disposal, Dryer - Electric, Microwave, Oven/Range - Electric, Refrigerator, Washer, Water Heater
Furnishings No
Fireplace Y
Appliance Dishwasher, Disposal, Dryer - Electric, Microwave, Oven/Range - Electric, Refrigerator, Washer, Water Heater
Heat Source Propane - Leased
Laundry Main Floor
Exterior
Parking Features Garage - Front Entry, Garage Door Opener
Garage Spaces 4.0
Water Access N
View Pond
Roof Type Architectural Shingle
Accessibility None
Attached Garage 2
Total Parking Spaces 4
Garage Y
Building
Story 2
Foundation Concrete Perimeter
Sewer Public Sewer
Water Public
Architectural Style Coastal
Level or Stories 2
Additional Building Above Grade
Structure Type Vaulted Ceilings,2 Story Ceilings,Dry Wall,Tray Ceilings
New Construction N
Schools
School District Cape Henlopen
Others
Pets Allowed Y
HOA Fee Include Common Area Maintenance,Insurance,Lawn Maintenance,Reserve Funds,Trash
Senior Community No
Tax ID 334-05.00-168.00-25
Ownership Fee Simple
SqFt Source 2046
Acceptable Financing Cash, Conventional
Listing Terms Cash, Conventional
Financing Cash,Conventional
Special Listing Condition Standard
Pets Allowed Cats OK, Dogs OK
Read Less Info
Want to know what your home might be worth? Contact us for a FREE valuation!

Our team is ready to help you sell your home for the highest possible price ASAP

GET MORE INFORMATION

REALTOR® | Lic# NJ: 2189248 | PA: RS366526
albertmoorebetterhomes@gmail.com
309 Fries Mill Rd. Suite 15, Sewell, NJ, 08080, USA






