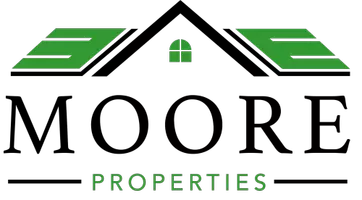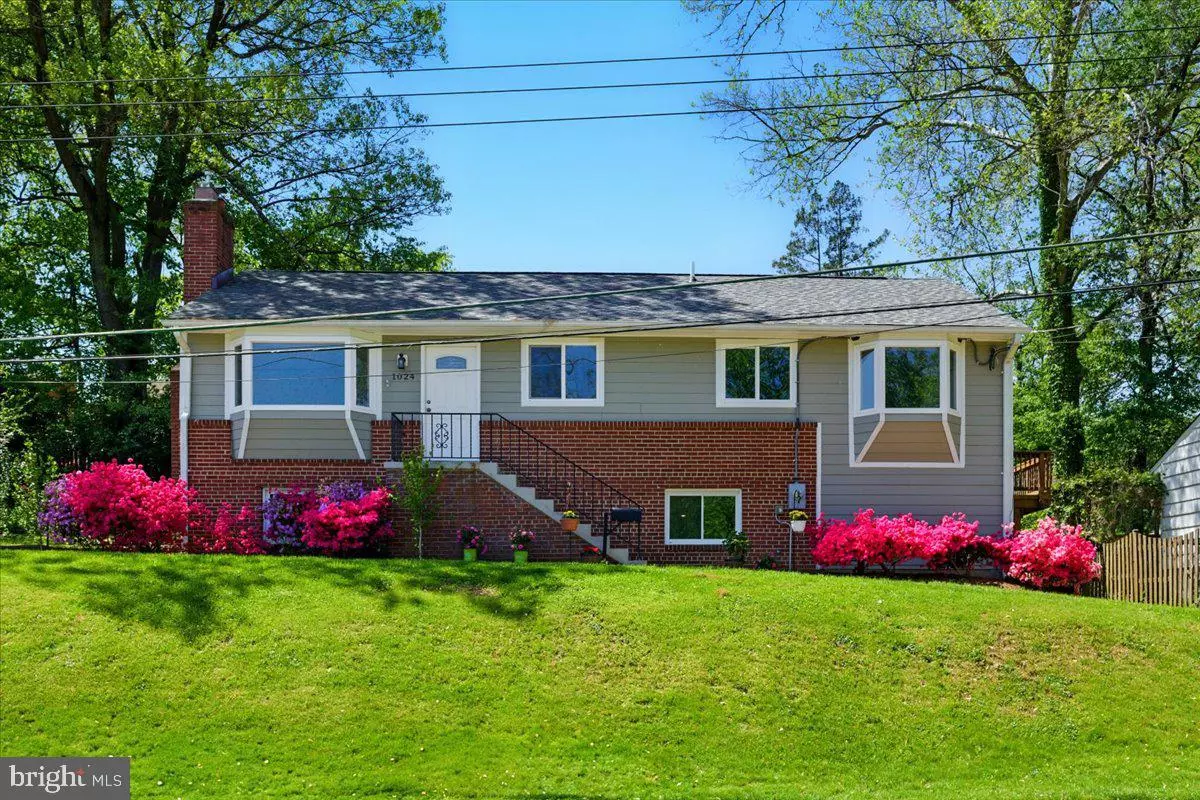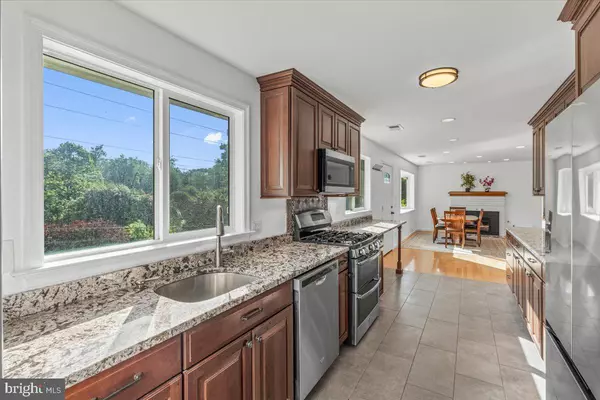Bought with Brett J Korade • Keller Williams Realty
$898,000
$898,000
For more information regarding the value of a property, please contact us for a free consultation.
3 Beds
3 Baths
2,146 SqFt
SOLD DATE : 09/12/2025
Key Details
Sold Price $898,000
Property Type Single Family Home
Sub Type Detached
Listing Status Sold
Purchase Type For Sale
Square Footage 2,146 sqft
Price per Sqft $418
Subdivision Dominion Hills
MLS Listing ID VAAR2058426
Sold Date 09/12/25
Style Ranch/Rambler
Bedrooms 3
Full Baths 3
HOA Y/N N
Year Built 1954
Available Date 2025-06-19
Annual Tax Amount $8,501
Tax Year 2024
Lot Size 6,354 Sqft
Acres 0.15
Property Sub-Type Detached
Source BRIGHT
Property Description
Experience stunning views of Bon Air Park and the tranquility of a peaceful cul-de-sac in this fully renovated 4-bedroom, 3-bath rambler. Featuring an open-concept layout, this home includes a spacious modern kitchen, a newly completed primary suite, and elegant finishes throughout. Enjoy rich hardwood flooring, granite countertops, custom tilework, and high-end cabinetry.
The home offers a variety of versatile living spaces, including a great room with a pre-wired entertainment center, a recreation room, a large walk-out bedroom, and a well-appointed laundry room. Relax on the deck, soak in the luxurious jacuzzi bath, or entertain in the secondary kitchenette. Additional highlights include matching bay windows, a cozy gas log fireplace, and abundant natural light.
Situated on one of the most desirable lots in the neighborhood, this property provides the greatest distance between neighboring homes and the most parking frontage on the street. Recent upgrades include new windows, appliances, and a new roof. Enjoy a backyard that can be fenced and also can add a drive way in front!
Location
State VA
County Arlington
Zoning R-6
Rooms
Other Rooms Living Room, Dining Room, Primary Bedroom, Kitchen, Foyer, Bedroom 1, Great Room, Laundry, Other, Recreation Room, Bathroom 1, Bonus Room, Primary Bathroom, Full Bath
Basement Fully Finished, Interior Access, Outside Entrance, Side Entrance, Sump Pump
Main Level Bedrooms 2
Interior
Interior Features Bathroom - Tub Shower
Hot Water Natural Gas
Heating Central
Cooling Central A/C
Flooring Ceramic Tile, Hardwood
Fireplaces Number 1
Fireplaces Type Gas/Propane
Equipment Built-In Microwave, Disposal, Dishwasher, Dryer, Exhaust Fan, Refrigerator, Stainless Steel Appliances
Furnishings No
Fireplace Y
Window Features Double Pane
Appliance Built-In Microwave, Disposal, Dishwasher, Dryer, Exhaust Fan, Refrigerator, Stainless Steel Appliances
Heat Source Natural Gas
Laundry Washer In Unit, Dryer In Unit
Exterior
Exterior Feature Porch(es), Patio(s)
Garage Spaces 3.0
Utilities Available Cable TV, Natural Gas Available, Electric Available, Cable TV Available, Sewer Available, Water Available
Water Access N
View Garden/Lawn, Park/Greenbelt
Roof Type Shingle
Accessibility None
Porch Porch(es), Patio(s)
Total Parking Spaces 3
Garage N
Building
Story 2
Foundation Slab
Sewer Public Sewer
Water Public
Architectural Style Ranch/Rambler
Level or Stories 2
Additional Building Above Grade, Below Grade
Structure Type Dry Wall
New Construction N
Schools
Elementary Schools Ashlawn
Middle Schools Swanson
High Schools Yorktown
School District Arlington County Public Schools
Others
Pets Allowed Y
Senior Community No
Tax ID 12-027-004
Ownership Fee Simple
SqFt Source Assessor
Horse Property N
Special Listing Condition Standard
Pets Allowed No Pet Restrictions
Read Less Info
Want to know what your home might be worth? Contact us for a FREE valuation!

Our team is ready to help you sell your home for the highest possible price ASAP

GET MORE INFORMATION

REALTOR® | Lic# NJ: 2189248 | PA: RS366526
albertmoorebetterhomes@gmail.com
309 Fries Mill Rd. Suite 15, Sewell, NJ, 08080, USA






