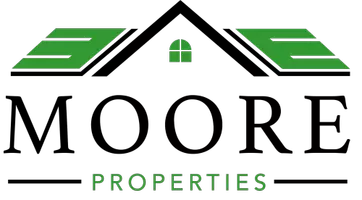Bought with Layla Carine Tannous • Long & Foster Real Estate, Inc.
$787,000
$775,000
1.5%For more information regarding the value of a property, please contact us for a free consultation.
3 Beds
4 Baths
2,467 SqFt
SOLD DATE : 07/21/2025
Key Details
Sold Price $787,000
Property Type Condo
Sub Type Condo/Co-op
Listing Status Sold
Purchase Type For Sale
Square Footage 2,467 sqft
Price per Sqft $319
Subdivision Pooks Hill
MLS Listing ID MDMC2186612
Sold Date 07/21/25
Style Art Deco,Contemporary
Bedrooms 3
Full Baths 3
Half Baths 1
Condo Fees $549/mo
HOA Y/N N
Abv Grd Liv Area 1,667
Year Built 1972
Available Date 2025-06-20
Annual Tax Amount $8,449
Tax Year 2024
Property Sub-Type Condo/Co-op
Source BRIGHT
Property Description
This lovely CORNER townhome blends classic Mid-Century design with thoughtful updates on three levels, featuring 3 bedrooms, 3.5 bathrooms and a 4th potential bedroom in the basement with window ! The main level features a delightful living and dining area with exposed brick wall, gleaming hardwood floors throughout, a cozy wood-burning fireplace, and access to a spacious flagstone terrace , perfect for indoor-outdoor living. The kitchen offers granite countertops, stainless steel appliances, and a cheerful breakfast nook that opens directly to the front patio, ideal for morning coffee or casual dining. Upstairs, the primary suite offers a private retreat with its own balcony, a walk-in closet, and an updated bath. Two additional bedrooms and a second full bath complete the upper level, all with hardwood floors and plenty of natural light. The fully finished lower level adds flexibility with a spacious recreation room, a fourth bedroom, full bath, laundry, and an additional window! Wonderful space for guests, a home office and additional living space! Tucked just behind Maplewood-Alta Vista Park, this home offers easy access to scenic trails, a community pool, and peaceful green spaces. Less than 1 Mile from French school! It is situated between NIH and Grosvenor Metro, and just minutes from the Beltway...it's a commuter's dream!
Location
State MD
County Montgomery
Rooms
Basement Fully Finished, Windows, Improved
Interior
Hot Water Electric
Heating Central
Cooling Central A/C
Fireplace N
Heat Source Natural Gas
Exterior
Parking On Site 1
Amenities Available Club House, Pool - Outdoor
Water Access N
Accessibility Other
Garage N
Building
Story 3
Foundation Other
Sewer Public Sewer
Water Public
Architectural Style Art Deco, Contemporary
Level or Stories 3
Additional Building Above Grade, Below Grade
New Construction N
Schools
Elementary Schools Ashburton
Middle Schools North Bethesda
High Schools Walter Johnson
School District Montgomery County Public Schools
Others
Pets Allowed Y
HOA Fee Include Common Area Maintenance,Management,Lawn Maintenance,Recreation Facility,Snow Removal,Trash,Water
Senior Community No
Tax ID 160701545968
Ownership Condominium
Special Listing Condition Standard
Pets Allowed Cats OK, Dogs OK
Read Less Info
Want to know what your home might be worth? Contact us for a FREE valuation!

Our team is ready to help you sell your home for the highest possible price ASAP

GET MORE INFORMATION
REALTOR® | Lic# NJ: 2189248 | PA: RS366526
albertmoorebetterhomes@gmail.com
309 Fries Mill Rd. Suite 15, Sewell, NJ, 08080, USA






