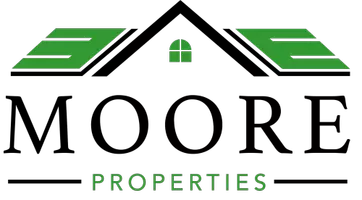Bought with Stephanie Spalding • RE/MAX One
$515,000
$550,000
6.4%For more information regarding the value of a property, please contact us for a free consultation.
3 Beds
3 Baths
435,600 SqFt
SOLD DATE : 08/29/2023
Key Details
Sold Price $515,000
Property Type Single Family Home
Sub Type Detached
Listing Status Sold
Purchase Type For Sale
Square Footage 435,600 sqft
Price per Sqft $1
Subdivision Recompense Farm
MLS Listing ID MDSM2014568
Sold Date 08/29/23
Style Colonial
Bedrooms 3
Full Baths 2
Half Baths 1
HOA Y/N N
Abv Grd Liv Area 2,125
Year Built 2003
Available Date 2023-08-06
Annual Tax Amount $3,118
Tax Year 2022
Lot Size 10.000 Acres
Acres 10.0
Property Sub-Type Detached
Source BRIGHT
Property Description
Situated among large, waterfront, farmstead properties, this unique 3BD/2.5BA home sits on a peaceful 10 acres and feels like home the minute you pull up. Enjoy panoramic views of natural forest and planted fields from the oversized front porch. The living room offers plenty of room for the whole family! A combined kitchen/dining area looks out onto the back deck and fenced in courtyard meant to enjoy summer barbeques and fall nights gathered around a fire! Main level primary suite features 2 walk-in closets and a large en-suite bathroom. 2nd level bonus flex space offers adaptable room, natural light, and expansive views of the surrounding farmland with seasonal views of St. Clements Bay…perfect for an extra living area, home office, kids' playroom, or game room! Two additional bedrooms are located upstairs with a full bathroom. The side entry, 2 car garage with utility sink is oversized with a workshop area and room for ample storage! Close proximity to schools, shopping, and local restaurants. Customize this home for your lifestyle.
Upgrades include *NEW* HVAC replaced June 2023, NEW flooring, and fresh paint throughout! Roof less than 5 years old.
Location
State MD
County Saint Marys
Zoning RPD
Rooms
Main Level Bedrooms 1
Interior
Hot Water Electric
Heating Heat Pump(s)
Cooling Central A/C
Heat Source Electric
Exterior
Parking Features Garage - Side Entry, Additional Storage Area, Oversized
Garage Spaces 2.0
Water Access N
Roof Type Architectural Shingle
Accessibility None
Attached Garage 2
Total Parking Spaces 2
Garage Y
Building
Story 2
Foundation Crawl Space
Sewer On Site Septic
Water Well
Architectural Style Colonial
Level or Stories 2
Additional Building Above Grade, Below Grade
New Construction N
Schools
Elementary Schools Dynard
Middle Schools Margaret Brent
High Schools Chopticon
School District St. Mary'S County Public Schools
Others
Senior Community No
Tax ID 1907013833
Ownership Fee Simple
SqFt Source Assessor
Acceptable Financing Cash, Conventional, FHA, Private, USDA, VA
Listing Terms Cash, Conventional, FHA, Private, USDA, VA
Financing Cash,Conventional,FHA,Private,USDA,VA
Special Listing Condition Standard
Read Less Info
Want to know what your home might be worth? Contact us for a FREE valuation!

Our team is ready to help you sell your home for the highest possible price ASAP

GET MORE INFORMATION
REALTOR® | Lic# NJ: 2189248 | PA: RS366526
albertmoorebetterhomes@gmail.com
309 Fries Mill Rd. Suite 15, Sewell, NJ, 08080, USA






