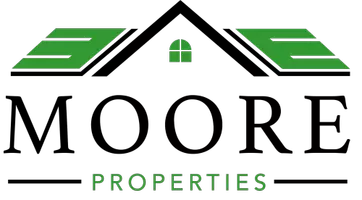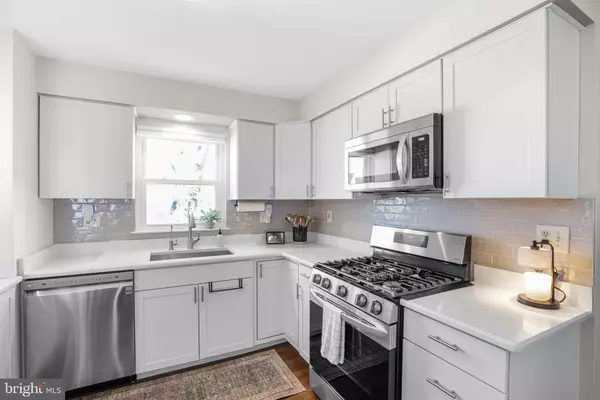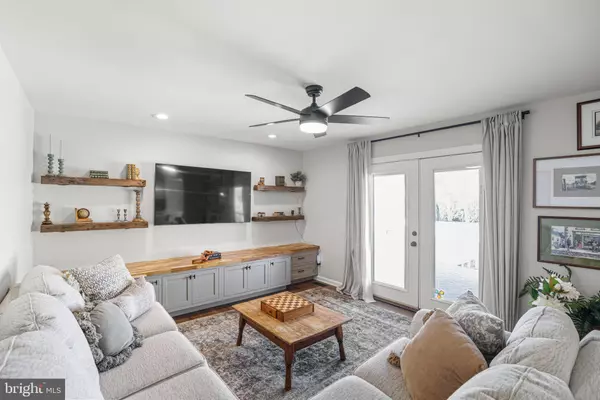
3 Beds
3 Baths
1,834 SqFt
3 Beds
3 Baths
1,834 SqFt
Open House
Sat Nov 15, 11:00am - 1:00pm
Key Details
Property Type Single Family Home
Sub Type Detached
Listing Status Coming Soon
Purchase Type For Sale
Square Footage 1,834 sqft
Price per Sqft $376
Subdivision Non Available
MLS Listing ID PABU2108902
Style Colonial
Bedrooms 3
Full Baths 2
Half Baths 1
HOA Y/N N
Abv Grd Liv Area 1,834
Year Built 1991
Available Date 2025-11-15
Annual Tax Amount $6,809
Tax Year 2025
Lot Size 7,981 Sqft
Acres 0.18
Lot Dimensions 70.00 x 115.00
Property Sub-Type Detached
Source BRIGHT
Property Description
Step inside to discover the care and attention that define this residence. Every detail reflects pride of ownership, from the inviting living spaces to the recently completed updates that ensure years of peace of mind. In 2024, the home received significant improvements—including new windows, roof, siding, and gutters—adding to both its curb appeal and long-term value.
The fully finished basement extends your living space, offering flexibility for a gym or a recreation room—perfect for today's evolving lifestyle. Each room throughout the home feels open and comfortable, designed to accommodate both everyday living and special gatherings.
Outside, the quiet surroundings create a peaceful retreat, ideal for relaxing on weekends or entertaining friends and family. Whether you're enjoying a quiet morning coffee or hosting a lively dinner party, this property provides the backdrop for the lifestyle you've been looking for.
Commuters will appreciate the easy access to Route 1, I-276, and I-95, making travel to Philadelphia, New York, and beyond a breeze. Combine that with Morrisville's small-town charm and the exceptional Pennsbury schools, and you'll quickly see why this location is so highly sought after.
A rare find blending privacy, convenience, and thoughtful updates—113 Juliet Road offers everything you need to feel right at home.
Schedule your private showing today and experience the perfect balance of comfort and convenience in the heart of Bucks County.
Location
State PA
County Bucks
Area Falls Twp (10113)
Zoning NRC
Rooms
Basement Fully Finished
Interior
Hot Water Natural Gas
Heating Forced Air
Cooling Central A/C
Inclusions Washer, dryer, refrigerator, stove
Fireplace N
Heat Source Natural Gas
Exterior
Parking Features Additional Storage Area
Garage Spaces 1.0
Water Access N
Accessibility None
Attached Garage 1
Total Parking Spaces 1
Garage Y
Building
Story 2
Foundation Concrete Perimeter
Above Ground Finished SqFt 1834
Sewer Public Sewer
Water Public
Architectural Style Colonial
Level or Stories 2
Additional Building Above Grade, Below Grade
New Construction N
Schools
School District Pennsbury
Others
Senior Community No
Tax ID 13-033-123
Ownership Fee Simple
SqFt Source 1834
Acceptable Financing Cash, Conventional, FHA, VA
Listing Terms Cash, Conventional, FHA, VA
Financing Cash,Conventional,FHA,VA
Special Listing Condition Standard
Virtual Tour https://youtube.com/shorts/5txrpByxZoo?feature=share

GET MORE INFORMATION

REALTOR® | Lic# NJ: 2189248 | PA: RS366526
albertmoorebetterhomes@gmail.com
309 Fries Mill Rd. Suite 15, Sewell, NJ, 08080, USA






