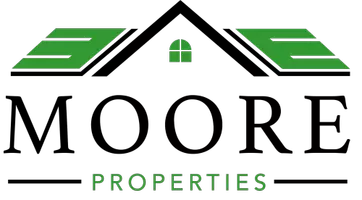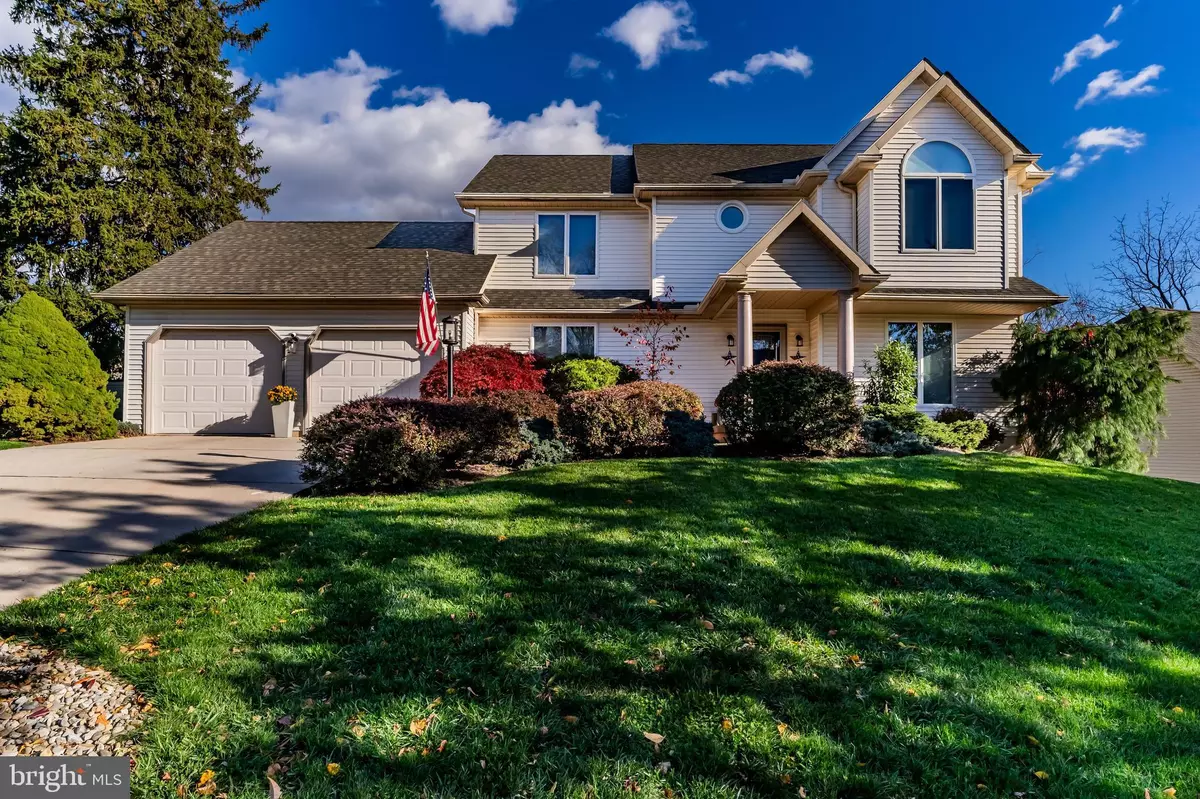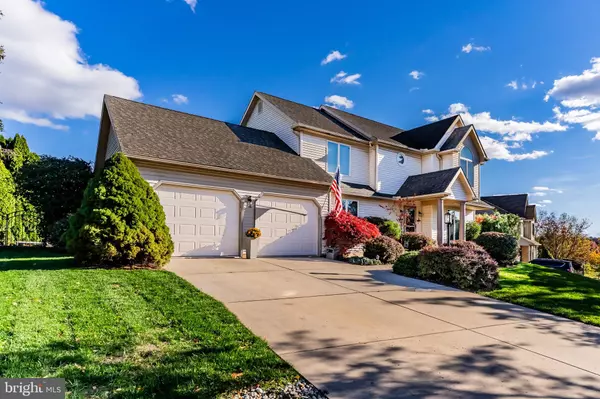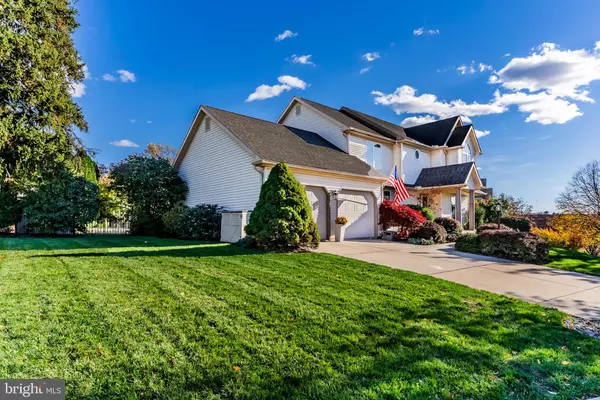
3 Beds
4 Baths
2,581 SqFt
3 Beds
4 Baths
2,581 SqFt
Key Details
Property Type Single Family Home
Sub Type Detached
Listing Status Coming Soon
Purchase Type For Sale
Square Footage 2,581 sqft
Price per Sqft $193
Subdivision Deer Path
MLS Listing ID PADA2051474
Style Traditional
Bedrooms 3
Full Baths 2
Half Baths 2
HOA Y/N N
Abv Grd Liv Area 2,581
Year Built 1994
Available Date 2025-11-14
Annual Tax Amount $7,884
Tax Year 2025
Lot Size 0.300 Acres
Acres 0.3
Property Sub-Type Detached
Source BRIGHT
Property Description
A large formal dining room offers an elegant setting for hosting special occasions. The main floor also provides exceptional convenience with a dedicated laundry room and a well-appointed half bath, enhancing everyday functionality.
Just off the kitchen, a beautiful four-seasons room opens to your private backyard oasis, featuring a deck, fenced yard, and a heated inground saltwater pool. Whether relaxing, entertaining, or enjoying summer days by the water, this outdoor retreat is designed to impress.
A first-floor office adds versatility and can easily serve as a fourth bedroom if desired.
Upstairs, the spacious primary suite boasts vaulted ceilings, a large walk-in closet, and a luxury primary bathroom with a tile walk-in shower. Two additional bedrooms and a full bathroom complete the upper level.
The finished basement offers even more living space, perfect for recreation, fitness, or media, and includes a convenient half bath.
Additional features include an oversized attached two-car garage, new roofing shingles (2018), solar panels, a fully fenced rear yard, active radon system, and a water filtration system—adding comfort, efficiency, and peace of mind.
Schedule your showing you won't want to miss this one!
Location
State PA
County Dauphin
Area Susquehanna Twp (14062)
Zoning RESIDENTIAL
Rooms
Basement Full, Heated, Improved, Interior Access, Partially Finished, Sump Pump, Windows
Interior
Interior Features Bathroom - Soaking Tub, Bathroom - Walk-In Shower, Carpet, Ceiling Fan(s), Combination Kitchen/Living, Dining Area, Floor Plan - Open, Formal/Separate Dining Room, Kitchen - Gourmet, Kitchen - Island, Primary Bath(s), Recessed Lighting, Walk-in Closet(s)
Hot Water Electric
Heating Forced Air, Heat Pump(s)
Cooling Central A/C
Flooring Carpet, Ceramic Tile, Hardwood, Luxury Vinyl Plank
Fireplaces Number 1
Fireplaces Type Gas/Propane
Inclusions See items to convey list.
Furnishings No
Fireplace Y
Heat Source Electric
Laundry Dryer In Unit, Has Laundry, Hookup, Main Floor, Washer In Unit
Exterior
Exterior Feature Deck(s)
Parking Features Garage - Front Entry, Garage Door Opener, Inside Access, Oversized
Garage Spaces 2.0
Fence Rear
Pool In Ground, Heated, Saltwater, Fenced
Water Access N
Roof Type Architectural Shingle
Accessibility 2+ Access Exits
Porch Deck(s)
Attached Garage 2
Total Parking Spaces 2
Garage Y
Building
Lot Description Flood Plain, Front Yard, Rear Yard, SideYard(s)
Story 2
Foundation Active Radon Mitigation, Block
Above Ground Finished SqFt 2581
Sewer Public Sewer
Water Public
Architectural Style Traditional
Level or Stories 2
Additional Building Above Grade, Below Grade
New Construction N
Schools
High Schools Susquehanna Township
School District Susquehanna Township
Others
Pets Allowed Y
Senior Community No
Tax ID 62-069-013-000-0000
Ownership Fee Simple
SqFt Source 2581
Acceptable Financing Cash, Conventional, FHA, VA
Horse Property N
Listing Terms Cash, Conventional, FHA, VA
Financing Cash,Conventional,FHA,VA
Special Listing Condition Standard
Pets Allowed No Pet Restrictions

GET MORE INFORMATION

REALTOR® | Lic# NJ: 2189248 | PA: RS366526
albertmoorebetterhomes@gmail.com
309 Fries Mill Rd. Suite 15, Sewell, NJ, 08080, USA




