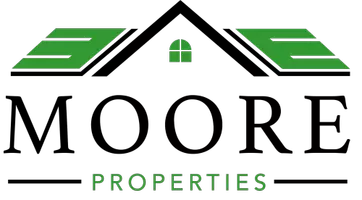
4 Beds
4 Baths
3,240 SqFt
4 Beds
4 Baths
3,240 SqFt
Key Details
Property Type Single Family Home
Sub Type Detached
Listing Status Coming Soon
Purchase Type For Sale
Square Footage 3,240 sqft
Price per Sqft $154
Subdivision Collegiate Acres
MLS Listing ID MDWA2032608
Style Traditional
Bedrooms 4
Full Baths 3
Half Baths 1
HOA Fees $31/mo
HOA Y/N Y
Abv Grd Liv Area 2,440
Year Built 2012
Available Date 2025-11-12
Annual Tax Amount $8,284
Tax Year 2025
Lot Size 0.280 Acres
Acres 0.28
Property Sub-Type Detached
Source BRIGHT
Property Description
Welcome to this stunning 4-bedroom, 3.5-bath home that perfectly blends elegance, comfort, and convenience. The main level offers a versatile office or formal dining room, a spacious eat-in kitchen with granite countertops, and a cozy natural gas fireplace — ideal for relaxing or entertaining.
Upstairs, a striking center staircase opens to a full walk-around hallway and a large landing area leading to four generous bedrooms. The impressive primary suite features a comfortable sitting area, a luxurious en suite bath with a soaking tub, separate shower, dual vanity, and a walk-in closet fit for a queen. The upper level also includes a large hall bath with a double vanity.
The fully finished basement provides exceptional additional living space, complete with a full bathroom and a walk-up rear entrance — perfect for guests, entertaining, or a private retreat. The walls throughout the home are painted in a neutral off-white and are in impeccable condition, ready for your personal touch.
New AC unit : 2023
New Roof : 2020
Enjoy the comfort of natural gas heat and an unbeatable location close to shopping, schools, and restaurants, with easy access to I-81 and I-70.
Don't miss your opportunity to make this exceptional home yours!
Location
State MD
County Washington
Zoning RMED
Rooms
Other Rooms Primary Bedroom
Basement Connecting Stairway, Daylight, Partial, Drainage System, English, Heated, Improved, Interior Access, Outside Entrance, Partially Finished, Poured Concrete, Rear Entrance, Windows
Interior
Interior Features Air Filter System, Breakfast Area, Crown Moldings, Dining Area, Family Room Off Kitchen, Formal/Separate Dining Room, Kitchen - Island, Kitchen - Table Space, Pantry, Primary Bath(s), Recessed Lighting, Upgraded Countertops, Walk-in Closet(s)
Hot Water Electric
Heating Ceiling, Central, Forced Air
Cooling Other
Flooring Ceramic Tile, Fully Carpeted, Engineered Wood, Laminated, Partially Carpeted
Fireplaces Number 1
Fireplaces Type Gas/Propane, Mantel(s)
Equipment Built-In Microwave, Dishwasher, Disposal, Dryer, Icemaker, Oven - Single, Oven/Range - Gas, Refrigerator, Stainless Steel Appliances, Washer, Water Heater
Furnishings No
Fireplace Y
Appliance Built-In Microwave, Dishwasher, Disposal, Dryer, Icemaker, Oven - Single, Oven/Range - Gas, Refrigerator, Stainless Steel Appliances, Washer, Water Heater
Heat Source Natural Gas
Laundry Upper Floor, Dryer In Unit, Washer In Unit
Exterior
Parking Features Garage - Front Entry, Garage Door Opener, Inside Access, Oversized
Garage Spaces 4.0
Fence Partially
Utilities Available Cable TV Available, Electric Available, Natural Gas Available, Sewer Available, Water Available
Water Access N
Roof Type Architectural Shingle
Street Surface Black Top
Accessibility 2+ Access Exits, >84\" Garage Door
Attached Garage 2
Total Parking Spaces 4
Garage Y
Building
Story 2
Foundation Concrete Perimeter
Above Ground Finished SqFt 2440
Sewer Public Sewer
Water Public
Architectural Style Traditional
Level or Stories 2
Additional Building Above Grade, Below Grade
Structure Type Dry Wall
New Construction N
Schools
Elementary Schools Maugansville
Middle Schools Western Heights
High Schools North Hagerstown
School District Washington County Public Schools
Others
Pets Allowed Y
HOA Fee Include Snow Removal,Common Area Maintenance
Senior Community No
Tax ID 2225064846
Ownership Fee Simple
SqFt Source 3240
Security Features Electric Alarm
Acceptable Financing Cash, Conventional, FHA, VA, USDA
Horse Property N
Listing Terms Cash, Conventional, FHA, VA, USDA
Financing Cash,Conventional,FHA,VA,USDA
Special Listing Condition Standard
Pets Allowed Cats OK, Dogs OK

GET MORE INFORMATION

REALTOR® | Lic# NJ: 2189248 | PA: RS366526
albertmoorebetterhomes@gmail.com
309 Fries Mill Rd. Suite 15, Sewell, NJ, 08080, USA

