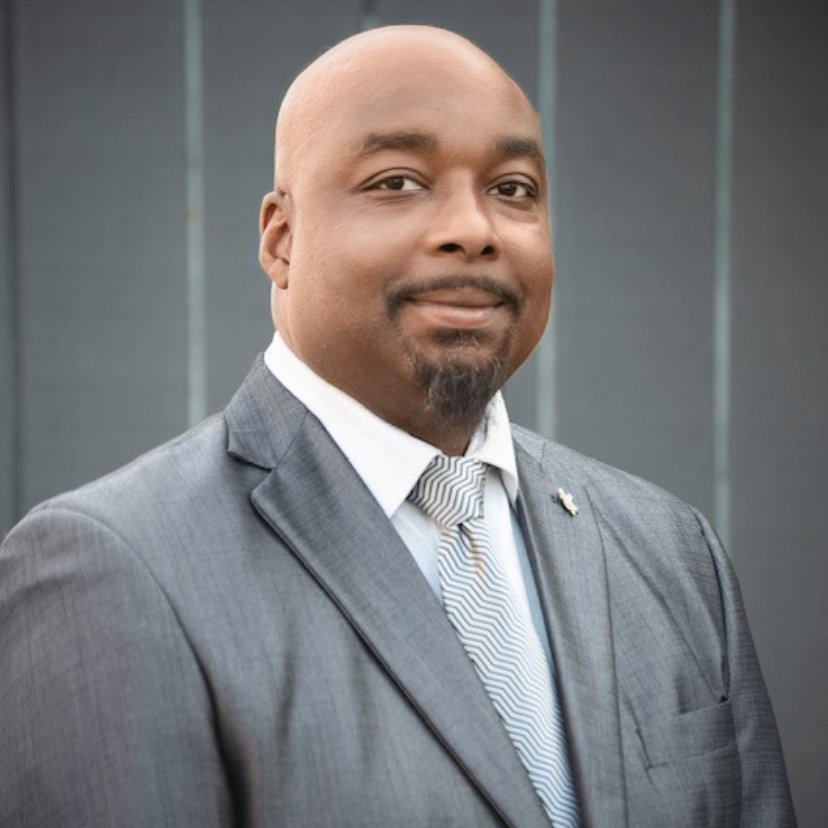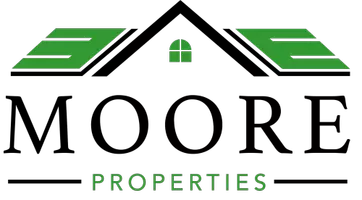
7 Beds
4 Baths
3,004 SqFt
7 Beds
4 Baths
3,004 SqFt
Open House
Sat Oct 11, 1:00pm - 3:00pm
Key Details
Property Type Single Family Home
Sub Type Detached
Listing Status Coming Soon
Purchase Type For Sale
Square Footage 3,004 sqft
Price per Sqft $532
Subdivision Bala
MLS Listing ID PAMC2158040
Style Colonial
Bedrooms 7
Full Baths 4
HOA Y/N N
Abv Grd Liv Area 3,004
Year Built 1927
Available Date 2025-10-11
Annual Tax Amount $14,285
Tax Year 2025
Lot Size 8,200 Sqft
Acres 0.19
Lot Dimensions 183.00 x 0.00
Property Sub-Type Detached
Source BRIGHT
Property Description
Meticulously renovated, this 7-bedroom, 4-full-bath residence sits on a corner lot in a charming Main Line neighborhood—just minutes from the city.
From the moment you arrive, you'll notice the exceptional attention to detail. Step inside to a formal dining room with wide-plank white oak flooring that flows seamlessly throughout the home, opening to a spacious eat-in kitchen—perfect for family gatherings. The kitchen boasts the top-of-the-line KitchenAid appliances, 42" white shaker Century 21 cabinetry, Calacatta quartz countertops, a waterfall island,built in microwave , beverage fridge and a sleek black sink. From the kitchen, step out to the fully fenced private backyard with a composite wood patio—ideal for outdoor entertaining. The main level also features a private bedroom/in-law suite with a full bathroom—perfect for multi-generational living or guests. The living room features a wood-burning fireplace with a beautiful stone veneer surround, leading to a spacious office/library filled with natural light ,built-in shelving and recessed lighting—perfect for working from home. A striking Gothic-style staircase leads to the second floor, which offers four bedrooms and two full baths, including a generous primary suite with a private bathroom. The third floor includes two additional bedrooms and one full bath, providing the perfect space for guests, teens, or extended family. The full walk-out basement includes a laundry area and offers flexible space for a gym or additional storage. Location! Location! Location !This home is ideally located just minutes from Suburban Square, Center City, I-76, the Cynwyd Trail, and the shops on Bala Avenue, as well as top-rated restaurants, parks, and entertainment—all within the award-winning Lower Merion School District, just a 3 min walk to Cynwyd elementary school. This newly remodeled home truly has it all, including: Smart home system with exterior video surveillance and security system, Whole-house water filtration system, Remote-controlled lighting and ceiling fans, Professional landscaping and hardscaping and many more (See attached list of upgrades). Don't miss the opportunity to own a fully renovated home with meticulous finishes in one of the most desirable Main Line locations. This house comes with 2 year home Warranty from Select Home Warranty.
Location
State PA
County Montgomery
Area Lower Merion Twp (10640)
Zoning RESIDENTIAL
Rooms
Basement Walkout Stairs, Full, Sump Pump
Main Level Bedrooms 1
Interior
Hot Water Natural Gas
Heating Central, Hot Water
Cooling Central A/C
Fireplaces Number 1
Inclusions All appliances, home smart system, video surveillance cameras
Equipment Dishwasher, Dryer, Built-In Microwave, Oven/Range - Gas, Range Hood, Refrigerator, Washer, Stainless Steel Appliances
Fireplace Y
Appliance Dishwasher, Dryer, Built-In Microwave, Oven/Range - Gas, Range Hood, Refrigerator, Washer, Stainless Steel Appliances
Heat Source Natural Gas
Laundry Basement
Exterior
Parking Features Garage - Front Entry, Garage Door Opener
Garage Spaces 4.0
Water Access N
Accessibility Other
Total Parking Spaces 4
Garage Y
Building
Story 3
Foundation Stone
Above Ground Finished SqFt 3004
Sewer Public Sewer
Water Public
Architectural Style Colonial
Level or Stories 3
Additional Building Above Grade, Below Grade
New Construction N
Schools
Elementary Schools Cynwyd
Middle Schools Bala Cynwyd
High Schools Lower Merion
School District Lower Merion
Others
Senior Community No
Tax ID 40-00-33640-007
Ownership Fee Simple
SqFt Source 3004
Special Listing Condition Standard

GET MORE INFORMATION

REALTOR® | Lic# NJ: 2189248 | PA: RS366526
albertmoorebetterhomes@gmail.com
309 Fries Mill Rd. Suite 15, Sewell, NJ, 08080, USA






