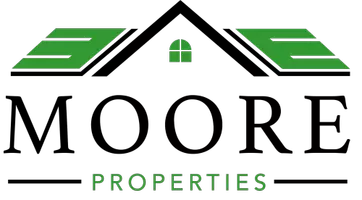
4 Beds
3 Baths
2,633 SqFt
4 Beds
3 Baths
2,633 SqFt
Open House
Sat Oct 25, 1:00pm - 3:00pm
Key Details
Property Type Single Family Home
Sub Type Detached
Listing Status Coming Soon
Purchase Type For Sale
Square Footage 2,633 sqft
Price per Sqft $275
Subdivision Adnell
MLS Listing ID MDPG2178678
Style Colonial
Bedrooms 4
Full Baths 2
Half Baths 1
HOA Fees $410/ann
HOA Y/N Y
Abv Grd Liv Area 2,633
Year Built 2005
Available Date 2025-10-20
Annual Tax Amount $7,393
Tax Year 2024
Lot Size 0.260 Acres
Acres 0.26
Property Sub-Type Detached
Source BRIGHT
Property Description
From the moment you arrive, you'll appreciate the care and recent investment poured into this property, ensuring comfort and peace of mind. The home features stunning refinished wood floors on the main level, leading you through a bright, open space. The heart of the home is an open, light-filled kitchen, equipped with a new stove and refrigerator installed in 2024. Adjacent spaces, like the living and morning rooms, are adorned with luxurious silk blinds, and the family room is wired with surround sound for an immersive experience.
Upstairs, the expansive Primary Suite offers a perfect sanctuary. Fresh updates throughout include new carpet on the stairs and foyer and a refinished stairway railing in 2025. You'll find charming touches like a white wash finish in one of the bathrooms and bedroom #2, completed in 2025, along with new toilets installed throughout the entire home.
Safety and preparedness are paramount, with two Sump Pumps with battery backup, a reliable Home Generator, and a new roof installed in 2024. Modern security features include digital locks on the front and rear doors, two Ring Cameras, and a Guardian Alarm system. Furthermore, major systems have been recently replaced, including a new Heat Pump in 2022 and a Trane HVAC system installed in 2023. The ventilation was also professionally cleaned in 2023.
Please note that select items, including the electronic blind in the foyer, TVs, and bedroom sets, are also available for sale. Don't miss your opportunity to tour this turn-key, feature-rich Bowie residence!
Location
State MD
County Prince Georges
Zoning RR
Rooms
Other Rooms Living Room, Dining Room, Primary Bedroom, Bedroom 2, Bedroom 3, Kitchen, Basement, Bedroom 1, Sun/Florida Room, Laundry, Primary Bathroom, Half Bath
Basement Rough Bath Plumb, Unfinished, Full
Interior
Interior Features Ceiling Fan(s), Window Treatments
Hot Water Natural Gas
Heating Forced Air
Cooling Central A/C
Fireplaces Number 1
Fireplaces Type Screen
Equipment Dryer, Washer, Dishwasher, Exhaust Fan, Disposal, Microwave, Refrigerator, Icemaker, Stove
Fireplace Y
Window Features Screens
Appliance Dryer, Washer, Dishwasher, Exhaust Fan, Disposal, Microwave, Refrigerator, Icemaker, Stove
Heat Source Natural Gas
Exterior
Parking Features Garage Door Opener, Inside Access
Garage Spaces 2.0
Water Access N
Accessibility None
Attached Garage 2
Total Parking Spaces 2
Garage Y
Building
Story 3
Foundation Permanent
Above Ground Finished SqFt 2633
Sewer Public Sewer
Water Public
Architectural Style Colonial
Level or Stories 3
Additional Building Above Grade, Below Grade
New Construction N
Schools
Elementary Schools Rockledge
Middle Schools Samuel Ogle
High Schools Bowie
School District Prince George'S County Public Schools
Others
Senior Community No
Tax ID 17143264512
Ownership Fee Simple
SqFt Source 2633
Special Listing Condition Standard

GET MORE INFORMATION

REALTOR® | Lic# NJ: 2189248 | PA: RS366526
albertmoorebetterhomes@gmail.com
309 Fries Mill Rd. Suite 15, Sewell, NJ, 08080, USA

