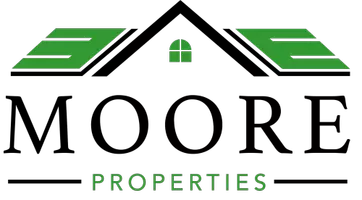
4 Beds
3 Baths
2,094 SqFt
4 Beds
3 Baths
2,094 SqFt
Open House
Sun Oct 12, 1:00pm - 3:00pm
Key Details
Property Type Single Family Home
Sub Type Detached
Listing Status Coming Soon
Purchase Type For Sale
Square Footage 2,094 sqft
Price per Sqft $346
Subdivision Maple Grove Estates
MLS Listing ID VAFX2272962
Style Split Foyer
Bedrooms 4
Full Baths 3
HOA Y/N N
Abv Grd Liv Area 1,144
Year Built 1963
Available Date 2025-10-08
Annual Tax Amount $7,767
Tax Year 2025
Lot Size 0.301 Acres
Acres 0.3
Property Sub-Type Detached
Source BRIGHT
Property Description
The heart of the home is the light and bright white country kitchen, boasting brand-new quartz countertops and a dedicated coffee and serving station—perfect for morning routines and entertaining alike. Retreat to the new expansive Primary Suite, featuring a generous walk-in closet and a beautifully remodeled, luxury bath. The flexible floorplan offers exceptional convenience with two bedrooms and two full baths on the main level, complemented by two additional bedrooms and a remodeled full bath on the lower level. Downstairs, the large, open recreation room impresses with built-in cabinetry ideal for game nights or a home gym.
Recent upgrades include refinished hardwood floors on the main level, luxury vinyl plank (LVP) on the lower level, vinyl two-pane windows, plus a new sliding glass door. Enjoy the serenity overlooking the lush green, landscaped fenced yard from the living room!
Step outside to your private entertainer's paradise! A huge deck overlooks a privacy-fenced, spa/hot tub and lush backyard, complete with a gazebo for year-round enjoyment and cookouts.
Parking is a breeze with a newly paved driveway accommodating up to four cars. A rare opportunity to enjoy upgraded living in a quiet, coveted Alexandria neighborhood!
Location
State VA
County Fairfax
Zoning 130
Rooms
Other Rooms Living Room, Primary Bedroom, Bedroom 2, Bedroom 3, Bedroom 4, Kitchen, Game Room, Attic
Basement Outside Entrance, Rear Entrance, Sump Pump, English, Full, Fully Finished, Walkout Stairs
Main Level Bedrooms 2
Interior
Interior Features Butlers Pantry, Kitchen - Country, Kitchen - Table Space, Chair Railings, Crown Moldings, Window Treatments, Primary Bath(s), Wood Floors, Floor Plan - Traditional
Hot Water Natural Gas
Heating Forced Air
Cooling Ceiling Fan(s), Central A/C
Flooring Ceramic Tile, Hardwood, Luxury Vinyl Plank
Inclusions Gazabo, Deck Table & chairs, Roller Awning, Bar in Basement excluding chairs, Fire Pit outside, Glass table in kitchen without chairs. Hot Tub/Spa, Gas Grill, Small bar refrigerator, small wine cooler
Equipment Dishwasher, Dryer, Icemaker, Microwave, Refrigerator, Stove, Washer, Water Heater, Disposal, Built-In Microwave
Fireplace N
Window Features Vinyl Clad,Double Pane,Insulated
Appliance Dishwasher, Dryer, Icemaker, Microwave, Refrigerator, Stove, Washer, Water Heater, Disposal, Built-In Microwave
Heat Source Natural Gas
Laundry Basement, Lower Floor
Exterior
Exterior Feature Deck(s)
Garage Spaces 4.0
Fence Chain Link, Rear, Wood
Utilities Available Cable TV Available, Multiple Phone Lines
Water Access N
View Garden/Lawn
Roof Type Asphalt
Street Surface Black Top
Accessibility None
Porch Deck(s)
Road Frontage City/County
Total Parking Spaces 4
Garage N
Building
Lot Description Landscaping, No Thru Street, Rear Yard, Front Yard
Story 2
Foundation Slab
Above Ground Finished SqFt 1144
Sewer Public Sewer
Water Public
Architectural Style Split Foyer
Level or Stories 2
Additional Building Above Grade, Below Grade
Structure Type Dry Wall
New Construction N
Schools
Elementary Schools Franconia
Middle Schools Twain
High Schools Edison
School District Fairfax County Public Schools
Others
Senior Community No
Tax ID 0814 21 0003
Ownership Fee Simple
SqFt Source 2094
Acceptable Financing FHA, FNMA, VA, Conventional
Listing Terms FHA, FNMA, VA, Conventional
Financing FHA,FNMA,VA,Conventional
Special Listing Condition Standard

GET MORE INFORMATION

REALTOR® | Lic# NJ: 2189248 | PA: RS366526
albertmoorebetterhomes@gmail.com
309 Fries Mill Rd. Suite 15, Sewell, NJ, 08080, USA






