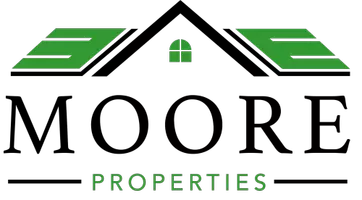
4 Beds
4 Baths
3,850 SqFt
4 Beds
4 Baths
3,850 SqFt
Open House
Sat Sep 27, 1:00pm - 3:00pm
Sun Sep 28, 1:00pm - 3:00pm
Key Details
Property Type Single Family Home
Sub Type Detached
Listing Status Active
Purchase Type For Sale
Square Footage 3,850 sqft
Price per Sqft $301
Subdivision Montrose Woods
MLS Listing ID MDMC2198986
Style Colonial
Bedrooms 4
Full Baths 2
Half Baths 2
HOA Y/N N
Abv Grd Liv Area 2,600
Year Built 1971
Available Date 2025-09-26
Annual Tax Amount $9,819
Tax Year 2024
Lot Size 10,037 Sqft
Acres 0.23
Property Sub-Type Detached
Source BRIGHT
Property Description
Upon entering, a welcoming foyer opens to the formal living room and adjoining dining room, ideal for both everyday living and entertaining. The gourmet kitchen features generous counter space, a breakfast area, and direct walkout access to the home's serene rear patio and landscaped backyard. A cozy family room with beamed ceilings, built-in shelving, and a gas fireplace completes the main living spaces. A powder room and laundry room with convenient garage access round out the main level.
Upstairs, the home offers four spacious bedrooms and two full bathrooms. The expansive primary suite includes a walk-in closet and a dual-vanity en-suite bath. Three additional bedrooms each feature ample closet space and share a well-appointed hall bathroom with dual vanities and a tub/shower combination.
The finished lower level is a versatile recreation and entertaining space, featuring a large recreation room with a wet bar, powder room, and a wall of closets. An adjacent game room with built-ins and a utility room complete with a cedar walk-in closet offer storage and functionality.
Montrose Woods is a peaceful, family-friendly neighborhood located near top-rated schools and within close proximity to numerous parks and community pools. Commuters will appreciate the convenient access to I-270, I-495, and the North Bethesda and Grosvenor Metro stations. Nearby shopping, dining, and entertainment options abound at Pike & Rose, Park Potomac, Cabin John, Wildwood Shopping Center, and Rockville Pike.
This idyllic retreat in the heart of Rockville seamlessly combines privacy, comfort, and convenience offering an exceptional place to call home.
Location
State MD
County Montgomery
Zoning R90
Rooms
Other Rooms Living Room, Dining Room, Primary Bedroom, Bedroom 2, Bedroom 3, Bedroom 4, Kitchen, Game Room, Family Room, Foyer, Breakfast Room, Laundry, Recreation Room, Utility Room, Primary Bathroom, Full Bath, Half Bath
Basement Full, Improved, Interior Access
Interior
Interior Features Bathroom - Tub Shower, Breakfast Area, Built-Ins, Carpet, Cedar Closet(s), Chair Railings, Crown Moldings, Dining Area, Exposed Beams, Family Room Off Kitchen, Floor Plan - Traditional, Formal/Separate Dining Room, Kitchen - Eat-In, Kitchen - Table Space, Primary Bath(s), Recessed Lighting, Wainscotting, Walk-in Closet(s), Wet/Dry Bar, Wood Floors
Hot Water 60+ Gallon Tank, Natural Gas
Cooling Central A/C
Flooring Hardwood, Carpet, Ceramic Tile
Fireplaces Number 1
Fireplaces Type Mantel(s)
Fireplace Y
Window Features Bay/Bow,Double Hung,Atrium,Transom
Heat Source Natural Gas
Laundry Has Laundry, Main Floor
Exterior
Exterior Feature Patio(s)
Parking Features Garage - Front Entry, Garage Door Opener, Inside Access
Garage Spaces 4.0
Water Access N
View Garden/Lawn
Roof Type Composite
Accessibility None
Porch Patio(s)
Attached Garage 1
Total Parking Spaces 4
Garage Y
Building
Lot Description Private, Landscaping
Story 3
Foundation Other
Sewer Public Sewer
Water Public
Architectural Style Colonial
Level or Stories 3
Additional Building Above Grade, Below Grade
New Construction N
Schools
Elementary Schools Farmland
Middle Schools Tilden
High Schools Walter Johnson
School District Montgomery County Public Schools
Others
Pets Allowed Y
Senior Community No
Tax ID 160400111967
Ownership Fee Simple
SqFt Source 3850
Acceptable Financing Conventional, Cash
Horse Property N
Listing Terms Conventional, Cash
Financing Conventional,Cash
Special Listing Condition Standard
Pets Allowed No Pet Restrictions
Virtual Tour https://www.relahq.com/mls/211136161

GET MORE INFORMATION

REALTOR® | Lic# NJ: 2189248 | PA: RS366526
albertmoorebetterhomes@gmail.com
309 Fries Mill Rd. Suite 15, Sewell, NJ, 08080, USA






