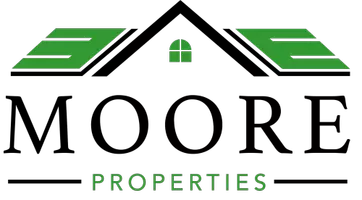
5 Beds
6 Baths
5,204 SqFt
5 Beds
6 Baths
5,204 SqFt
Open House
Sat Sep 20, 1:00pm - 4:00pm
Key Details
Property Type Single Family Home
Sub Type Detached
Listing Status Active
Purchase Type For Sale
Square Footage 5,204 sqft
Price per Sqft $402
Subdivision 16Th Street Heights
MLS Listing ID DCDC2223622
Style Colonial
Bedrooms 5
Full Baths 4
Half Baths 2
HOA Y/N N
Abv Grd Liv Area 3,886
Year Built 2016
Annual Tax Amount $15,768
Tax Year 2024
Lot Size 5,313 Sqft
Acres 0.12
Property Sub-Type Detached
Source BRIGHT
Property Description
Multiple balconies provide serene outdoor escapes, complemented by groomed front and rear yards. The oversized garage and a fenced parking pad for one additional car ensure both convenience and security. Inside the residence, you'll find bright, open living and dining areas, ideal for both entertaining and nesting.
Situated in the sought-after 16th Street Heights neighborhood, the property is a short walk to Rock Creek Park, Carter Barron fields, and tennis courts. Everyday necessities and city conveniences are minutes away, with Whole Foods, downtown DC, Rock Creek golf, and Silver Spring all nearby. The area also offers a wide array of cafes, local eateries, and restaurants, making dining and entertainment options easily accessible.
This home offers the uncommon opportunity to enjoy modern construction, generous square footage, and a vibrant neighborhood setting—perfect for those seeking comfort and convenience in one of DC's most desirable communities.
Location
State DC
County Washington
Zoning ?
Direction East
Rooms
Basement Daylight, Full, Fully Finished, Heated, Improved, Interior Access, Outside Entrance, Rear Entrance
Interior
Hot Water Natural Gas
Heating Forced Air
Cooling Central A/C
Flooring Wood, Carpet
Fireplaces Number 1
Fireplaces Type Gas/Propane
Equipment Built-In Microwave, Cooktop, Dishwasher, Disposal, Dryer, Freezer, Icemaker, Oven - Double, Range Hood, Refrigerator, Stainless Steel Appliances, Washer, Water Heater
Fireplace Y
Window Features Energy Efficient
Appliance Built-In Microwave, Cooktop, Dishwasher, Disposal, Dryer, Freezer, Icemaker, Oven - Double, Range Hood, Refrigerator, Stainless Steel Appliances, Washer, Water Heater
Heat Source Natural Gas
Laundry Upper Floor
Exterior
Parking Features Garage - Rear Entry
Garage Spaces 2.0
Fence Partially, Privacy
Water Access N
Accessibility None
Total Parking Spaces 2
Garage Y
Building
Story 4
Foundation Slab
Sewer Public Sewer
Water Public
Architectural Style Colonial
Level or Stories 4
Additional Building Above Grade, Below Grade
New Construction N
Schools
School District District Of Columbia Public Schools
Others
Pets Allowed Y
Senior Community No
Tax ID 2722/W/0028
Ownership Fee Simple
SqFt Source 5204
Security Features Carbon Monoxide Detector(s),Smoke Detector,Sprinkler System - Indoor
Special Listing Condition Standard
Pets Allowed No Pet Restrictions

GET MORE INFORMATION

REALTOR® | Lic# NJ: 2189248 | PA: RS366526
albertmoorebetterhomes@gmail.com
309 Fries Mill Rd. Suite 15, Sewell, NJ, 08080, USA






