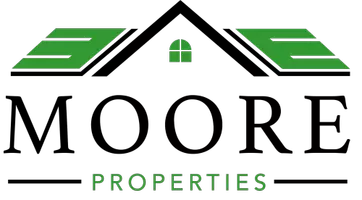
5 Beds
5 Baths
4,968 SqFt
5 Beds
5 Baths
4,968 SqFt
Key Details
Property Type Single Family Home
Sub Type Detached
Listing Status Coming Soon
Purchase Type For Sale
Square Footage 4,968 sqft
Price per Sqft $301
Subdivision Westmount
MLS Listing ID MDHW2059642
Style Traditional
Bedrooms 5
Full Baths 4
Half Baths 1
HOA Fees $376/qua
HOA Y/N Y
Abv Grd Liv Area 3,608
Year Built 2024
Available Date 2025-09-23
Annual Tax Amount $4,380
Tax Year 2024
Lot Size 6,775 Sqft
Acres 0.16
Lot Dimensions 0.00 x 0.00
Property Sub-Type Detached
Source BRIGHT
Property Description
Former NV Homes Lisbon 6001sq ft model in Westmount, this residence showcases every upgrade imaginable. From the manicured landscaping to the spacious front porch, this home blends contemporary design with timeless craftsmanship. Inside, the stunning interior features modern luxury finishes and wide-open living spaces that balance elegance with innovation. The foyer opens into the formal dining room and leads to the expansive open-concept main level, where LVP flooring flows seamlessly throughout. The chef's eat-in kitchen boasts an oversized island with breakfast bar seating, pendant lighting, a walk-in pantry, bright white cabinetry, a stylish backsplash, and stainless steel appliances. A breakfast area with deck access flows into the study through sliding doors, while the adjacent family room is highlighted by a striking electric floating fireplace. A mudroom with custom cubbies and a chic powder room add convenience to daily living.
The upper level is anchored by the impressive owner's suite, complete with a tray ceiling, dual walk-in closets, and a spa-like bathroom featuring a double vanity, soaking tub, a separate shower with a built-in bench, and a private water closet. Three additional bedrooms each offer walk-in closets, one has a private attached bath, and the other two share a dual-entry bath. A well-appointed laundry room with storage and a utility sink completes this level. The expansive finished walk-up lower level provides endless possibilities for entertaining and relaxation with dedicated spaces for games and lounging, along with a full bathroom and a versatile bonus room that can serve as a fifth bedroom.
Outdoor living is elevated with a covered deck featuring a stone-accented floating fireplace, perfect for enjoying views of the serene, wooded backyard. Nestled in the sought-after Westmount community, this home offers easy access to I-70, Routes 29 and 40, and is just minutes from the Mall in Columbia, historic downtown Ellicott City, and Patapsco Valley State Park. It is also located within the highly desirable Howard County school district.
Location
State MD
County Howard
Zoning R
Rooms
Other Rooms Dining Room, Primary Bedroom, Bedroom 2, Bedroom 3, Bedroom 4, Bedroom 5, Kitchen, Foyer, Breakfast Room, Study, Great Room, Laundry, Recreation Room, Storage Room, Bathroom 2, Bathroom 3, Primary Bathroom, Full Bath
Basement Full, Outside Entrance
Interior
Interior Features Floor Plan - Open, Attic, Crown Moldings, Breakfast Area, Carpet, Family Room Off Kitchen, Formal/Separate Dining Room, Kitchen - Eat-In, Kitchen - Gourmet, Kitchen - Island, Kitchen - Table Space, Pantry, Primary Bath(s), Bathroom - Tub Shower, Walk-in Closet(s), Wood Floors, Sprinkler System
Hot Water Natural Gas
Cooling Central A/C, Programmable Thermostat, Zoned
Flooring Carpet, Ceramic Tile, Luxury Vinyl Plank
Fireplaces Number 1
Equipment Stainless Steel Appliances, Built-In Microwave, Cooktop, Dishwasher, Disposal, Energy Efficient Appliances, Exhaust Fan, Icemaker, Microwave, Oven - Double, Oven - Self Cleaning, Oven - Wall, Refrigerator
Fireplace Y
Window Features ENERGY STAR Qualified,Insulated,Low-E,Vinyl Clad
Appliance Stainless Steel Appliances, Built-In Microwave, Cooktop, Dishwasher, Disposal, Energy Efficient Appliances, Exhaust Fan, Icemaker, Microwave, Oven - Double, Oven - Self Cleaning, Oven - Wall, Refrigerator
Heat Source Natural Gas
Laundry Hookup, Upper Floor
Exterior
Exterior Feature Porch(es)
Parking Features Garage - Front Entry
Garage Spaces 2.0
Utilities Available Under Ground
Water Access N
Roof Type Architectural Shingle
Accessibility Other
Porch Porch(es)
Attached Garage 2
Total Parking Spaces 2
Garage Y
Building
Story 3
Foundation Concrete Perimeter
Sewer Public Septic
Water Public
Architectural Style Traditional
Level or Stories 3
Additional Building Above Grade, Below Grade
Structure Type 9'+ Ceilings,Dry Wall,2 Story Ceilings
New Construction Y
Schools
Elementary Schools Triadelphia Ridge
Middle Schools Folly Quarter
High Schools Glenelg
School District Howard County Public School System
Others
Senior Community No
Tax ID 1403604258
Ownership Fee Simple
SqFt Source 4968
Security Features Smoke Detector,Sprinkler System - Indoor,Main Entrance Lock
Special Listing Condition Standard

GET MORE INFORMATION

REALTOR® | Lic# NJ: 2189248 | PA: RS366526
albertmoorebetterhomes@gmail.com
309 Fries Mill Rd. Suite 15, Sewell, NJ, 08080, USA






