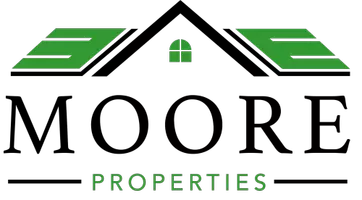
3 Beds
2 Baths
2,332 SqFt
3 Beds
2 Baths
2,332 SqFt
Open House
Sun Sep 28, 1:00pm - 3:00pm
Key Details
Property Type Single Family Home
Sub Type Detached
Listing Status Coming Soon
Purchase Type For Sale
Square Footage 2,332 sqft
Price per Sqft $274
Subdivision None Available
MLS Listing ID MDHW2059548
Style Split Foyer
Bedrooms 3
Full Baths 2
HOA Y/N N
Year Built 1979
Available Date 2025-09-26
Annual Tax Amount $6,879
Tax Year 2024
Lot Size 1.040 Acres
Acres 1.04
Property Sub-Type Detached
Source BRIGHT
Property Description
This 3-bedroom, 2-bath home offers over 2,600 square feet of inviting living space designed for comfort and functionality. The kitchen flows seamlessly into formal living and dining rooms, making entertaining a breeze. A bright sunroom provides year-round enjoyment with serene backyard views.
The lower level expands the possibilities with a spacious family room featuring a brick hearth wood-burning fireplace, plus rough-ins for a fourth bedroom and full bath—perfect for guests, hobbies, or a growing family. The side-load two-car garage and ample driveway add convenience, while thoughtful updates ensure move-in readiness.
Set in one of Howard County's most desirable school districts, this home combines privacy and charm with easy access to shopping, dining, commuter routes. Whether hosting friends, relaxing by the fire, or enjoying the expansive backyard, 13750 Barberry Way offers the lifestyle you've been looking for. Don't miss the opportunity to make this special property your forever home!
More details to come.
Location
State MD
County Howard
Zoning RCDEO
Rooms
Other Rooms Living Room, Dining Room, Primary Bedroom, Bedroom 2, Bedroom 3, Kitchen, Sun/Florida Room, Recreation Room
Main Level Bedrooms 3
Interior
Interior Features Attic, Carpet, Ceiling Fan(s), Floor Plan - Traditional, Formal/Separate Dining Room, Kitchen - Table Space, Upgraded Countertops, Window Treatments, Water Treat System
Hot Water Electric
Heating Forced Air
Cooling Central A/C, Ceiling Fan(s)
Flooring Carpet, Ceramic Tile
Fireplaces Number 1
Fireplaces Type Brick, Mantel(s), Screen, Wood
Equipment Built-In Microwave, Dishwasher, Dryer, Icemaker, Oven - Double, Oven - Self Cleaning, Oven/Range - Electric, Range Hood, Refrigerator, Stainless Steel Appliances, Washer, Water Conditioner - Owned
Fireplace Y
Window Features Double Hung,Double Pane,Screens,Sliding
Appliance Built-In Microwave, Dishwasher, Dryer, Icemaker, Oven - Double, Oven - Self Cleaning, Oven/Range - Electric, Range Hood, Refrigerator, Stainless Steel Appliances, Washer, Water Conditioner - Owned
Heat Source Oil, Electric
Laundry Lower Floor
Exterior
Exterior Feature Deck(s), Patio(s)
Parking Features Garage - Side Entry, Garage Door Opener
Garage Spaces 2.0
Fence Partially
Water Access N
View Trees/Woods
Roof Type Architectural Shingle
Accessibility None
Porch Deck(s), Patio(s)
Attached Garage 2
Total Parking Spaces 2
Garage Y
Building
Lot Description Backs to Trees, Landscaping, No Thru Street, Rural
Story 2
Foundation Block
Sewer Septic Exists
Water Well
Architectural Style Split Foyer
Level or Stories 2
Additional Building Above Grade, Below Grade
New Construction N
Schools
School District Howard County Public Schools
Others
Pets Allowed Y
Senior Community No
Tax ID 1404338855
Ownership Fee Simple
SqFt Source Estimated
Horse Property N
Special Listing Condition Standard
Pets Allowed No Pet Restrictions

GET MORE INFORMATION

REALTOR® | Lic# NJ: 2189248 | PA: RS366526
albertmoorebetterhomes@gmail.com
309 Fries Mill Rd. Suite 15, Sewell, NJ, 08080, USA

