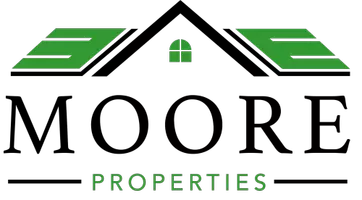
3 Beds
3 Baths
2,218 SqFt
3 Beds
3 Baths
2,218 SqFt
Key Details
Property Type Single Family Home, Townhouse
Sub Type Twin/Semi-Detached
Listing Status Active
Purchase Type For Sale
Square Footage 2,218 sqft
Price per Sqft $180
Subdivision Cardinal Pointe
MLS Listing ID WVBE2044146
Style Villa
Bedrooms 3
Full Baths 3
HOA Fees $300/ann
HOA Y/N Y
Year Built 2023
Available Date 2025-09-11
Annual Tax Amount $2,536
Tax Year 2025
Lot Size 6,098 Sqft
Acres 0.14
Property Sub-Type Twin/Semi-Detached
Source BRIGHT
Property Description
Upstairs, a versatile loft provides a third bedroom and full bathroom, perfect for guests, a private retreat, or a flexible living space. The open-concept main area highlights a designer kitchen with upgraded cabinetry, quartz countertops, and stainless steel appliances, flowing seamlessly into the dining and living spaces for effortless entertaining.
Energy efficiency is built in with a high-performance 18 SEER, 2-zone Trane heat pump, delivering year-round comfort and cost savings. Outdoor living is equally impressive with a spacious extended concrete patio complete with a roof, offering the perfect setting for outdoor dining, relaxing evenings, or hosting family and friends—rain or shine.
Every detail, from the premium finishes to the energy-smart systems, has been carefully chosen to create a home that is as functional as it is beautiful. Conveniently located near commuter routes, shopping, and schools, this property offers the best of modern living in Hedgesville's welcoming community.
Location
State WV
County Berkeley
Zoning 101
Rooms
Other Rooms Bedroom 2, Bedroom 1, Bathroom 1, Bathroom 2
Main Level Bedrooms 2
Interior
Interior Features Bathroom - Walk-In Shower, Carpet, Ceiling Fan(s), Entry Level Bedroom, Floor Plan - Open, Kitchen - Island, Recessed Lighting, Upgraded Countertops, Walk-in Closet(s), Window Treatments
Hot Water Electric
Heating Heat Pump - Electric BackUp, Programmable Thermostat, Zoned
Cooling Central A/C, Heat Pump(s), Programmable Thermostat, Zoned
Flooring Luxury Vinyl Plank, Carpet
Equipment Built-In Microwave, Dishwasher, Disposal, Oven/Range - Electric, Refrigerator, Stainless Steel Appliances, Washer/Dryer Hookups Only, Water Heater
Fireplace N
Window Features Double Pane,Energy Efficient,Low-E,Screens
Appliance Built-In Microwave, Dishwasher, Disposal, Oven/Range - Electric, Refrigerator, Stainless Steel Appliances, Washer/Dryer Hookups Only, Water Heater
Heat Source Electric
Laundry Hookup, Main Floor
Exterior
Exterior Feature Patio(s), Roof
Parking Features Additional Storage Area, Covered Parking, Garage - Front Entry, Garage Door Opener, Inside Access
Garage Spaces 2.0
Water Access N
Roof Type Architectural Shingle
Accessibility Grab Bars Mod
Porch Patio(s), Roof
Attached Garage 2
Total Parking Spaces 2
Garage Y
Building
Story 2
Foundation Passive Radon Mitigation, Slab
Sewer Public Sewer
Water Public
Architectural Style Villa
Level or Stories 2
Additional Building Above Grade, Below Grade
Structure Type Dry Wall
New Construction N
Schools
School District Berkeley County Schools
Others
Senior Community No
Tax ID 02 9S022500000000
Ownership Fee Simple
SqFt Source Estimated
Acceptable Financing Bank Portfolio, Cash, FHA, VA, USDA
Horse Property N
Listing Terms Bank Portfolio, Cash, FHA, VA, USDA
Financing Bank Portfolio,Cash,FHA,VA,USDA
Special Listing Condition Standard

GET MORE INFORMATION

REALTOR® | Lic# NJ: 2189248 | PA: RS366526
albertmoorebetterhomes@gmail.com
309 Fries Mill Rd. Suite 15, Sewell, NJ, 08080, USA






