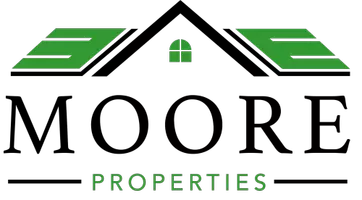
4 Beds
3 Baths
2,710 SqFt
4 Beds
3 Baths
2,710 SqFt
Key Details
Property Type Single Family Home
Sub Type Detached
Listing Status Coming Soon
Purchase Type For Sale
Square Footage 2,710 sqft
Price per Sqft $202
Subdivision Blue Mountain
MLS Listing ID VAWR2012274
Style Chalet
Bedrooms 4
Full Baths 3
HOA Y/N N
Year Built 2016
Available Date 2025-09-24
Annual Tax Amount $2,646
Tax Year 2025
Lot Size 0.909 Acres
Acres 0.91
Property Sub-Type Detached
Source BRIGHT
Property Description
This incredible home sits on almost 1 acre with views that will truly take your breath away! Whether it's sunrise, sunset, or starry nights, enjoy the scenery from your private full-length deck stretching across the back of the house.
🏡 Interior Features
Open concept kitchen, dining, and family room with vaulted ceilings opening to the expansive deck
Gorgeous hardwood floors
Spacious great room perfect for entertaining
Master suite featuring:
Walk-in closet
Jetted soaking tub
Tile shower
🛠 Lower Level & Garage
Full finished basement with double French doors, plenty of windows, offers family room, game room, bedroom, and full bath. Perfect in law suite.
Walk-out level to capture even more mountain views
📶 Convenience & Lifestyle
Xfinity high-speed internet available — ideal for working from home
Enjoy community perks such as Deer Lake and Blue Mountain Lodge
Perfect commuter location, just minutes from I-66
Close to hiking trails, wineries, golf, restaurants, and entertainment
Location
State VA
County Warren
Zoning R
Rooms
Basement Daylight, Full, Walkout Level, Full, Fully Finished, Garage Access, Windows
Main Level Bedrooms 3
Interior
Interior Features Bathroom - Walk-In Shower, Carpet, Ceiling Fan(s), Combination Dining/Living, Combination Kitchen/Dining, Combination Kitchen/Living, Entry Level Bedroom, Family Room Off Kitchen, Floor Plan - Open, Kitchen - Gourmet, Kitchen - Table Space, Recessed Lighting, Wood Floors, Upgraded Countertops
Hot Water Electric
Heating Heat Pump(s)
Cooling Ceiling Fan(s), Central A/C
Flooring Carpet, Hardwood
Equipment Dishwasher, Icemaker, Microwave, Stove
Fireplace N
Appliance Dishwasher, Icemaker, Microwave, Stove
Heat Source Electric
Laundry Basement
Exterior
Exterior Feature Porch(es), Deck(s)
Garage Spaces 4.0
Water Access Y
Water Access Desc Fishing Allowed,Canoe/Kayak,Boat - Powered,Swimming Allowed
View Mountain
Street Surface Paved
Accessibility None
Porch Porch(es), Deck(s)
Total Parking Spaces 4
Garage N
Building
Story 2
Foundation Permanent
Sewer Septic Exists
Water Well, Cistern
Architectural Style Chalet
Level or Stories 2
Additional Building Above Grade, Below Grade
Structure Type Cathedral Ceilings
New Construction N
Schools
School District Warren County Public Schools
Others
Senior Community No
Tax ID 24-B-2-6-276
Ownership Fee Simple
SqFt Source Assessor
Special Listing Condition Standard

GET MORE INFORMATION

REALTOR® | Lic# NJ: 2189248 | PA: RS366526
albertmoorebetterhomes@gmail.com
309 Fries Mill Rd. Suite 15, Sewell, NJ, 08080, USA






