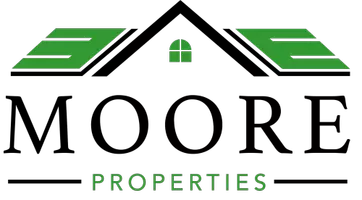
5 Beds
3 Baths
10,019 SqFt
5 Beds
3 Baths
10,019 SqFt
Open House
Sun Sep 14, 12:00pm - 2:00pm
Key Details
Property Type Single Family Home
Sub Type Detached
Listing Status Coming Soon
Purchase Type For Sale
Square Footage 10,019 sqft
Price per Sqft $79
Subdivision Swarthmore
MLS Listing ID PADE2099488
Style Traditional
Bedrooms 5
Full Baths 3
HOA Y/N N
Year Built 1927
Available Date 2025-09-12
Annual Tax Amount $16,912
Tax Year 2024
Lot Size 10,019 Sqft
Acres 0.23
Lot Dimensions 171.00 x 102.79
Property Sub-Type Detached
Source BRIGHT
Property Description
Set on a beautifully landscaped lot with mature gardens, stone walkways, and a fenced backyard, this home showcases distinctive architecture that reflects the timeless appeal of Swarthmore's historic homes. Step through the arched front door into a spacious foyer with coat closet and immediately feel the warm, inviting character this home offers.
The main level features a gracious living room to the left and an open-concept layout to the right that includes a gourmet kitchen with cherry cabinetry, granite countertops, tile backsplash, stainless steel appliances—including a 5-burner gas stove with hood vent, dishwasher, refrigerator—and a walk-in pantry. The kitchen flows into a large dining area and cozy family room centered around an Inglenook-style gas fireplace. A single glass French door from the family room leads to a large deck with pergola, perfect for outdoor dining or relaxing. Rounding out the main level, there is a charming reading/sitting nook tucked just off the foyer, offering a quiet spot to unwind, work, or enjoy a book
The second floor includes a spacious primary suite with an attached office or sitting room. Walk-in closet and additional closet space. The main bath features a tub/shower combination with timeless tilework. Two additional generously sized bedrooms share a tiled hall bath with walk-in shower. The third floor offers two more bedrooms and another full bath with a stall shower—ideal for guests, home offices, or creative space.
The lower level includes a stone foundation, half bath, ample storage, and access to the 2-car attached garage. The backyard is a peaceful retreat with mature plantings, a patio area, and fenced yard.
Swarthmore Borough is known for its tree-lined streets, vibrant community, and small-town charm. Residents enjoy easy access to local shops, cafes, the train station with direct service to Center City Philadelphia, and nearby parks and green spaces.
This one-of-a-kind home combines architectural charm with thoughtful updates, ready for its next chapter. Don't miss your chance to own a piece of Swarthmore!
Location
State PA
County Delaware
Area Swarthmore Boro (10443)
Zoning R10
Rooms
Other Rooms Living Room, Sitting Room, Bedroom 2, Bedroom 3, Bedroom 4, Bedroom 5, Kitchen, Family Room, Foyer, Breakfast Room, Bedroom 1, Laundry, Bathroom 1, Bathroom 2, Bathroom 3, Half Bath
Basement Full
Interior
Interior Features Breakfast Area, Ceiling Fan(s), Family Room Off Kitchen, Pantry, Primary Bath(s), Recessed Lighting, Walk-in Closet(s)
Hot Water Natural Gas
Heating Hot Water, Steam, Radiator
Cooling Central A/C
Fireplaces Number 1
Fireplaces Type Gas/Propane
Equipment Disposal, Dryer - Electric, Microwave, Oven - Self Cleaning, Oven/Range - Gas, Range Hood, Refrigerator, Stainless Steel Appliances, Washer
Fireplace Y
Appliance Disposal, Dryer - Electric, Microwave, Oven - Self Cleaning, Oven/Range - Gas, Range Hood, Refrigerator, Stainless Steel Appliances, Washer
Heat Source Natural Gas
Laundry Lower Floor, Upper Floor
Exterior
Parking Features Garage - Side Entry, Garage Door Opener
Garage Spaces 2.0
Water Access N
Accessibility None
Attached Garage 2
Total Parking Spaces 2
Garage Y
Building
Story 3
Foundation Stone
Sewer Public Sewer
Water Public
Architectural Style Traditional
Level or Stories 3
Additional Building Above Grade, Below Grade
New Construction N
Schools
School District Wallingford-Swarthmore
Others
Senior Community No
Tax ID 43-00-01196-00
Ownership Fee Simple
SqFt Source Assessor
Security Features Motion Detectors
Special Listing Condition Standard

GET MORE INFORMATION

REALTOR® | Lic# NJ: 2189248 | PA: RS366526
albertmoorebetterhomes@gmail.com
309 Fries Mill Rd. Suite 15, Sewell, NJ, 08080, USA






