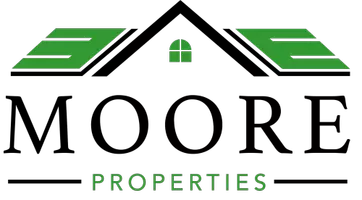3 Beds
3 Baths
8,712 SqFt
3 Beds
3 Baths
8,712 SqFt
Open House
Sun Sep 07, 3:00pm - 5:00pm
Key Details
Property Type Single Family Home
Sub Type Detached
Listing Status Active
Purchase Type For Sale
Square Footage 8,712 sqft
Price per Sqft $48
Subdivision Hazelwood Farms
MLS Listing ID MDBC2139472
Style Colonial
Bedrooms 3
Full Baths 2
Half Baths 1
HOA Y/N N
Abv Grd Liv Area 1,680
Year Built 2001
Annual Tax Amount $3,424
Tax Year 2025
Lot Size 8,712 Sqft
Acres 0.2
Property Sub-Type Detached
Source BRIGHT
Property Description
Tucked into a charming Rosedale neighborhood, this beautifully renovated home blends classic character with thoughtful updates, offering the perfect balance of comfort, style, and convenience.
Step inside to find a bright, open living space accented by warm luxury vinyl floors and plenty of natural light. The spacious kitchen is ideal for both everyday living and entertaining, with ample cabinetry, modern stainless steel appliances, and a seamless flow into the family room.
Upstairs, you'll discover well-sized bedrooms with generous closet space, while the updated bath adds a fresh, contemporary feel. The lower level offers flexible space — perfect for a rec room, home office, or guest suite. Outside, enjoy a private backyard retreat that's perfect for summer gatherings, gardening, or simply relaxing after a long day. Off-street parking and a welcoming front porch complete the picture. Prime Location – Just minutes to Towson, downtown Baltimore, schools, shopping, parks, and commuter routes, making this home as convenient as it is inviting. Move-in ready. Great neighborhood feel. Priced to sell quickly. Don't miss your chance to call 5912 Clayton Avenue “home.” Ask me about 0% financing options with our preferred lender.
Location
State MD
County Baltimore
Zoning COUNTY
Rooms
Other Rooms Bedroom 2, Bedroom 3, Family Room, Bedroom 1, Bathroom 1, Bathroom 2, Half Bath
Basement Daylight, Full, Full, Fully Finished, Improved, Rear Entrance, Windows
Main Level Bedrooms 3
Interior
Interior Features Carpet, Ceiling Fan(s), Dining Area, Family Room Off Kitchen, Floor Plan - Traditional, Kitchen - Eat-In, Recessed Lighting
Hot Water Electric
Heating Heat Pump(s)
Cooling Central A/C, Ceiling Fan(s)
Flooring Luxury Vinyl Plank
Fireplaces Number 1
Equipment Built-In Microwave, Dishwasher, Disposal, Dryer - Electric, Refrigerator, Stove, Washer
Fireplace Y
Appliance Built-In Microwave, Dishwasher, Disposal, Dryer - Electric, Refrigerator, Stove, Washer
Heat Source Electric
Laundry Basement, Has Laundry
Exterior
Exterior Feature Porch(es)
Garage Spaces 2.0
Fence Rear, Wood
Utilities Available Electric Available, Natural Gas Available, Sewer Available, Water Available
Water Access N
Roof Type Shingle
Street Surface Black Top
Accessibility None
Porch Porch(es)
Total Parking Spaces 2
Garage N
Building
Lot Description Backs to Trees
Story 3
Foundation Concrete Perimeter
Sewer Public Sewer
Water Public
Architectural Style Colonial
Level or Stories 3
Additional Building Above Grade, Below Grade
Structure Type Dry Wall
New Construction N
Schools
School District Baltimore County Public Schools
Others
Pets Allowed Y
Senior Community No
Tax ID 04142200019844
Ownership Fee Simple
SqFt Source Estimated
Acceptable Financing Cash, Conventional, FHA, VA
Horse Property N
Listing Terms Cash, Conventional, FHA, VA
Financing Cash,Conventional,FHA,VA
Special Listing Condition Standard
Pets Allowed No Pet Restrictions

GET MORE INFORMATION
REALTOR® | Lic# NJ: 2189248 | PA: RS366526
albertmoorebetterhomes@gmail.com
309 Fries Mill Rd. Suite 15, Sewell, NJ, 08080, USA






