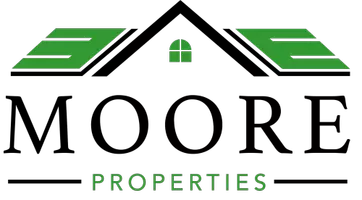
4 Beds
3 Baths
33,415 SqFt
4 Beds
3 Baths
33,415 SqFt
Key Details
Property Type Single Family Home
Sub Type Detached
Listing Status Active
Purchase Type For Sale
Square Footage 33,415 sqft
Price per Sqft $14
Subdivision Hickory Ridge Farm
MLS Listing ID MDCR2029312
Style Ranch/Rambler
Bedrooms 4
Full Baths 3
HOA Y/N N
Abv Grd Liv Area 1,232
Year Built 1984
Annual Tax Amount $3,543
Tax Year 2024
Lot Size 0.767 Acres
Acres 0.77
Property Sub-Type Detached
Source BRIGHT
Property Description
With 3 bedrooms, 2 full bathrooms, and a large eat-in country kitchen on the main level, this home is ideal for growing families or multi-generational living. The recently completed architectural shingled roof ensures peace of mind. The lower level offers incredible flexibility—ideal as an in-law suite, guest quarters, or extra room to spread out. Thoughtfully updated throughout, laundry is available on both levels. The spacious lower-level apartment has a separate side entrance and plenty of natural daylight. Enjoy the expansive backyard with its low-maintenance Trex deck, perfect for relaxing or hosting summer BBQs, and additional features like a fire pit and detached large shed/garage. Schedule your showing today.
Location
State MD
County Carroll
Zoning R-200
Rooms
Other Rooms Living Room, Primary Bedroom, Bedroom 2, Bedroom 3, Bedroom 4, Kitchen, Family Room, In-Law/auPair/Suite, Laundry, Other, Storage Room
Basement Daylight, Full, Fully Finished, Heated, Improved, Interior Access, Outside Entrance, Walkout Level, Windows
Main Level Bedrooms 3
Interior
Hot Water Electric
Heating Heat Pump(s)
Cooling Ceiling Fan(s), Central A/C
Flooring Laminate Plank, Carpet, Ceramic Tile
Equipment Dishwasher, Dryer, Washer, Exhaust Fan, Refrigerator, Oven/Range - Electric, Water Heater
Fireplace N
Window Features Screens
Appliance Dishwasher, Dryer, Washer, Exhaust Fan, Refrigerator, Oven/Range - Electric, Water Heater
Heat Source Electric
Laundry Main Floor, Lower Floor
Exterior
Exterior Feature Deck(s), Patio(s)
Water Access N
Roof Type Asphalt,Architectural Shingle
Accessibility No Stairs
Porch Deck(s), Patio(s)
Garage N
Building
Lot Description Cleared, Corner, Cul-de-sac, Rear Yard, Private
Story 2
Foundation Brick/Mortar
Sewer Private Septic Tank
Water Well
Architectural Style Ranch/Rambler
Level or Stories 2
Additional Building Above Grade, Below Grade
Structure Type Dry Wall
New Construction N
Schools
Middle Schools East
High Schools Winters Mill
School District Carroll County Public Schools
Others
Pets Allowed Y
Senior Community No
Tax ID 0707084536
Ownership Fee Simple
SqFt Source Assessor
Acceptable Financing Cash, Conventional, FHA, USDA, VA
Horse Property N
Listing Terms Cash, Conventional, FHA, USDA, VA
Financing Cash,Conventional,FHA,USDA,VA
Special Listing Condition Standard
Pets Allowed No Pet Restrictions

GET MORE INFORMATION

REALTOR® | Lic# NJ: 2189248 | PA: RS366526
albertmoorebetterhomes@gmail.com
309 Fries Mill Rd. Suite 15, Sewell, NJ, 08080, USA






