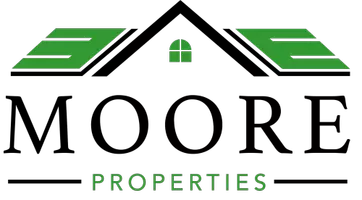3 Beds
3 Baths
11,661 SqFt
3 Beds
3 Baths
11,661 SqFt
Open House
Sat Sep 20, 1:00pm - 3:00pm
Sun Sep 21, 1:00pm - 3:00pm
Key Details
Property Type Single Family Home
Sub Type Detached
Listing Status Coming Soon
Purchase Type For Sale
Square Footage 11,661 sqft
Price per Sqft $46
Subdivision Dale City
MLS Listing ID VAPW2101144
Style Split Level
Bedrooms 3
Full Baths 2
Half Baths 1
HOA Y/N N
Abv Grd Liv Area 1,681
Year Built 1981
Available Date 2025-09-19
Annual Tax Amount $3,913
Tax Year 2025
Lot Size 0.268 Acres
Acres 0.27
Property Sub-Type Detached
Source BRIGHT
Property Description
As you walk into the home, you will be welcomed by the open floor plan and luxury vinyl plank floors on the main level. The gourmet kitchen features upgraded cabinetry, granite countertops, and stainless steel appliances with a range hood. The kitchen connects to the dining area and flows seamlessly into the spacious living room with plenty of natural light. The upper floor showcases an owner's suite with an ensuite bath featuring a modern vanity and a large walk-in shower. Two additional bedrooms with spacious closets as well as a full hall bathroom complete the level. The lower level features a family room with a cozy wood burning fireplace, powder room, laundry room and unfinished storage area. You will love the fenced in backyard! Recent property updates include but not limited too: Freshly Painted Home (2025), Professional Landscaping (2025), New & Upgraded French Drains (2018 & 2023), New Roof (2021), New Vinyl Siding (2021), Extended Driveway and New Concrete Driveway (2019), Remodeled Home (2018), and so much more. This home is conveniently located within walking distance to the elementary school. Enjoy shopping and restaurants just minutes away and easy access to major commuting routes. Schedule your showing today and make this stunning home yours!
Location
State VA
County Prince William
Zoning RESIDENTIAL
Rooms
Basement Fully Finished, Improved, Walkout Level, Windows
Interior
Interior Features Bathroom - Walk-In Shower, Ceiling Fan(s), Combination Kitchen/Dining, Combination Kitchen/Living, Floor Plan - Open, Kitchen - Gourmet, Kitchen - Table Space, Primary Bath(s), Upgraded Countertops, Window Treatments
Hot Water Electric
Heating Heat Pump(s)
Cooling Central A/C, Ceiling Fan(s)
Flooring Ceramic Tile, Luxury Vinyl Plank
Fireplaces Number 1
Fireplaces Type Wood, Mantel(s)
Equipment Dishwasher, Disposal, Dryer, Range Hood, Oven/Range - Electric, Stainless Steel Appliances, Washer, Refrigerator
Fireplace Y
Appliance Dishwasher, Disposal, Dryer, Range Hood, Oven/Range - Electric, Stainless Steel Appliances, Washer, Refrigerator
Heat Source Electric
Laundry Basement
Exterior
Exterior Feature Patio(s), Screened, Deck(s)
Parking Features Garage - Front Entry, Garage Door Opener
Garage Spaces 2.0
Fence Fully, Rear
Water Access N
Accessibility 2+ Access Exits
Porch Patio(s), Screened, Deck(s)
Attached Garage 2
Total Parking Spaces 2
Garage Y
Building
Story 3
Foundation Other
Sewer Public Sewer
Water Public
Architectural Style Split Level
Level or Stories 3
Additional Building Above Grade, Below Grade
New Construction N
Schools
School District Prince William County Public Schools
Others
Pets Allowed N
Senior Community No
Tax ID 8092-37-3230
Ownership Fee Simple
SqFt Source Assessor
Special Listing Condition Standard

GET MORE INFORMATION
REALTOR® | Lic# NJ: 2189248 | PA: RS366526
albertmoorebetterhomes@gmail.com
309 Fries Mill Rd. Suite 15, Sewell, NJ, 08080, USA

