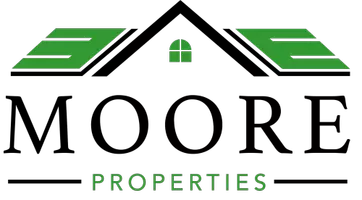
1 Bed
1 Bath
759 SqFt
1 Bed
1 Bath
759 SqFt
Key Details
Property Type Condo
Sub Type Condo/Co-op
Listing Status Active
Purchase Type For Sale
Square Footage 759 sqft
Price per Sqft $320
Subdivision Cardinal House
MLS Listing ID VAAR2062172
Style Contemporary
Bedrooms 1
Full Baths 1
Condo Fees $759/mo
HOA Y/N N
Abv Grd Liv Area 759
Year Built 1959
Annual Tax Amount $2,697
Tax Year 2024
Property Sub-Type Condo/Co-op
Source BRIGHT
Property Description
Revel in natural light filling the spacious living and dining areas, accented by parquet hardwood floors and crown moulding. The kitchen features neutral cabinets, granite countertops and a decorative tiled backsplash. You'll rest well in the large plushly carpeted bedroom situated next to the full bathroom with ceramic tile.
Cardinal House Condo enriches your lifestyle with an outdoor pool, fitness center, picnic area, secure bike room, laundry facilities and an on-site management office. The grounds offer permitted parking for residents and guests. The condo fee includes all utilities (except phone and internet) and it is pet friendly, accepting cats.
Walk to Lyon Village Shopping Center with Starbucks, CVS, The Italian Store and retail shops and services. Other nearby conveniences include MOM's Organic Market, plus recreation at Martha Custis Trail and Lyon Village Park. Discover the ideal Arlington urban lifestyle with everything you need just steps away!
Location
State VA
County Arlington
Zoning RA8-18
Rooms
Other Rooms Living Room, Dining Room, Primary Bedroom, Kitchen
Main Level Bedrooms 1
Interior
Interior Features Dining Area, Entry Level Bedroom, Floor Plan - Traditional, Kitchen - Galley, Pantry, Upgraded Countertops, Walk-in Closet(s), Wood Floors, Combination Dining/Living
Hot Water Natural Gas
Heating Wall Unit, Summer/Winter Changeover
Cooling Wall Unit
Flooring Hardwood, Carpet
Equipment Dishwasher, Disposal, Microwave, Oven/Range - Gas, Range Hood, Refrigerator
Fireplace N
Window Features Double Pane,Energy Efficient,Screens,Sliding,Vinyl Clad
Appliance Dishwasher, Disposal, Microwave, Oven/Range - Gas, Range Hood, Refrigerator
Heat Source Natural Gas
Laundry Common
Exterior
Utilities Available Cable TV Available
Amenities Available Common Grounds, Elevator, Extra Storage, Game Room, Laundry Facilities, Library, Meeting Room, Pool - Outdoor, Security, Billiard Room, Fitness Center, Party Room, Picnic Area
Water Access N
Accessibility Elevator
Garage N
Building
Story 1
Unit Features Mid-Rise 5 - 8 Floors
Sewer Public Sewer
Water Public
Architectural Style Contemporary
Level or Stories 1
Additional Building Above Grade, Below Grade
New Construction N
Schools
Elementary Schools Taylor
Middle Schools Swanson
High Schools Washington Lee
School District Arlington County Public Schools
Others
Pets Allowed Y
HOA Fee Include Air Conditioning,Electricity,Ext Bldg Maint,Gas,Heat,Pool(s),Recreation Facility,Sewer,Trash,Water
Senior Community No
Tax ID 15-007-337
Ownership Condominium
Security Features Main Entrance Lock,Resident Manager,Smoke Detector
Special Listing Condition Standard
Pets Allowed Cats OK

GET MORE INFORMATION

REALTOR® | Lic# NJ: 2189248 | PA: RS366526
albertmoorebetterhomes@gmail.com
309 Fries Mill Rd. Suite 15, Sewell, NJ, 08080, USA






