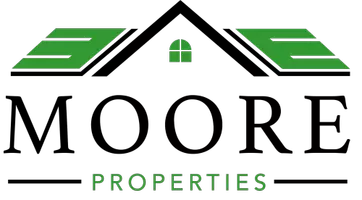5 Beds
5 Baths
56,723 SqFt
5 Beds
5 Baths
56,723 SqFt
Key Details
Property Type Single Family Home
Sub Type Detached
Listing Status Active
Purchase Type For Sale
Square Footage 56,723 sqft
Price per Sqft $16
Subdivision Northern Estates
MLS Listing ID MDPG2164946
Style Colonial
Bedrooms 5
Full Baths 4
Half Baths 1
HOA Fees $820/ann
HOA Y/N Y
Abv Grd Liv Area 3,760
Year Built 2013
Annual Tax Amount $10,639
Tax Year 2024
Lot Size 1.302 Acres
Acres 1.3
Property Sub-Type Detached
Source BRIGHT
Property Description
Are you qualified and ready to purchase a stunning 5-bedroom, 4.5-bathroom, custom-built Princeton-style residence? This home offers 5,800 finished square feet of elegant living space spread across three levels, sitting on a beautifully landscaped 1.3-acre lot—just 5 miles from I-295/I-95 and 7 miles from the Metro's Orange and Green Lines.
It features a rare blend of luxury, space, and function—perfect for families, entertainers, and those seeking a private retreat with unmatched character and craftsmanship. The gourmet kitchen boasts stainless steel appliances, granite countertops, custom cabinetry, and a large center island. The two-story living room is highlighted by a dramatic floor-to-ceiling stone fireplace, and dual staircases lead to five spacious upstairs bedrooms. The luxurious owner's suite includes a private sitting area, custom closets, and a Caribbean-style spa bathroom with a Jacuzzi tub, a spa shower with body sprayers, his-and-her water closets, and dual granite vanities.
Additionally, the basement features a cozy fireplace, a theater room pre-wired for surround sound, a Brunswick-built bar with granite countertops, a refrigerator, a sink, and cabinetry, a workout room, and a custom storage room.
The outdoor entertaining spaces are truly exceptional, featuring a 14' x 20' screened porch with skylights, French doors, and a ceiling fan. There is an expansive open deck and flagstone patio, ideal for large gatherings, along with a cabana and firepit area (pre-cut firewood included!). Enjoy a full outdoor kitchen with a grill, burner, sink, refrigerator, and custom cover, plus an Amish-built 12' x 18' shed on a concrete pad (snowblower included!). The professionally landscaped grounds, complete with Cypress Leland privacy trees, are perfect for entertaining, family space, pets, and play.
Whether you're looking to create lasting memories or find your forever home, this residence offers the perfect opportunity for the right buyer. Call or text to schedule a viewing today, and let's determine if it's a perfect match!
Location
State MD
County Prince Georges
Zoning RE
Rooms
Basement Other
Interior
Interior Features Additional Stairway, Bar, Combination Dining/Living, Combination Kitchen/Dining, Crown Moldings, Dining Area, Double/Dual Staircase, Floor Plan - Open, Formal/Separate Dining Room, Intercom, Recessed Lighting, Sauna, Bathroom - Soaking Tub, Upgraded Countertops, Walk-in Closet(s), Wet/Dry Bar, Window Treatments, Ceiling Fan(s), Family Room Off Kitchen, Kitchen - Gourmet, Kitchen - Table Space, Store/Office, Wood Floors, Primary Bath(s)
Hot Water 60+ Gallon Tank, Natural Gas
Heating Energy Star Heating System, Programmable Thermostat
Cooling Energy Star Cooling System, Programmable Thermostat, Ceiling Fan(s)
Flooring 3000+ PSI, Carpet, Ceramic Tile, Hardwood, Solid Hardwood
Fireplaces Number 2
Fireplaces Type Brick, Fireplace - Glass Doors, Gas/Propane, Stone
Equipment Built-In Microwave, Built-In Range, Energy Efficient Appliances, ENERGY STAR Clothes Washer, ENERGY STAR Dishwasher, ENERGY STAR Refrigerator, Exhaust Fan, Extra Refrigerator/Freezer, Dishwasher, Disposal, Dryer - Electric, Dryer - Front Loading, Oven/Range - Gas, Range Hood, Stainless Steel Appliances, Water Heater - High-Efficiency, Washer/Dryer Stacked, Washer - Front Loading, Washer, Intercom, Oven - Double, Oven - Self Cleaning
Fireplace Y
Window Features Double Hung,Energy Efficient,ENERGY STAR Qualified,Screens
Appliance Built-In Microwave, Built-In Range, Energy Efficient Appliances, ENERGY STAR Clothes Washer, ENERGY STAR Dishwasher, ENERGY STAR Refrigerator, Exhaust Fan, Extra Refrigerator/Freezer, Dishwasher, Disposal, Dryer - Electric, Dryer - Front Loading, Oven/Range - Gas, Range Hood, Stainless Steel Appliances, Water Heater - High-Efficiency, Washer/Dryer Stacked, Washer - Front Loading, Washer, Intercom, Oven - Double, Oven - Self Cleaning
Heat Source Central, Natural Gas
Laundry Main Floor
Exterior
Exterior Feature Deck(s), Patio(s), Porch(es), Screened
Parking Features Additional Storage Area
Garage Spaces 5.0
Water Access N
Roof Type Architectural Shingle
Street Surface Paved,Black Top
Accessibility None
Porch Deck(s), Patio(s), Porch(es), Screened
Road Frontage City/County
Attached Garage 2
Total Parking Spaces 5
Garage Y
Building
Lot Description Partly Wooded, Trees/Wooded, Landscaping, Front Yard, SideYard(s), Rear Yard, Vegetation Planting
Story 3
Foundation Brick/Mortar
Sewer Public Sewer
Water Public
Architectural Style Colonial
Level or Stories 3
Additional Building Above Grade, Below Grade
Structure Type 2 Story Ceilings,9'+ Ceilings,Dry Wall,Cathedral Ceilings,Tray Ceilings
New Construction N
Schools
School District Prince George'S County Public Schools
Others
HOA Fee Include Common Area Maintenance,Reserve Funds
Senior Community No
Tax ID 17143698099
Ownership Fee Simple
SqFt Source Assessor
Special Listing Condition Standard
Virtual Tour https://discover.matterport.com/space/kgomZHD42Vi

GET MORE INFORMATION
REALTOR® | Lic# NJ: 2189248 | PA: RS366526
albertmoorebetterhomes@gmail.com
309 Fries Mill Rd. Suite 15, Sewell, NJ, 08080, USA






