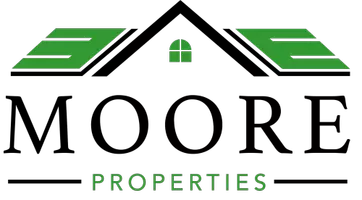4 Beds
2 Baths
7,000 SqFt
4 Beds
2 Baths
7,000 SqFt
Open House
Sat Sep 06, 1:00pm - 3:00pm
Key Details
Property Type Single Family Home
Sub Type Detached
Listing Status Active
Purchase Type For Sale
Square Footage 7,000 sqft
Price per Sqft $75
Subdivision Odenton Heights
MLS Listing ID MDAA2125412
Style Split Foyer
Bedrooms 4
Full Baths 2
HOA Y/N N
Abv Grd Liv Area 1,377
Year Built 1965
Annual Tax Amount $4,776
Tax Year 2024
Lot Size 7,000 Sqft
Acres 0.16
Property Sub-Type Detached
Source BRIGHT
Property Description
Welcome to Your New Home in the Heart of Odenton!
This beautifully maintained 4-bedroom, 2-bathroom home offers the perfect blend of comfort, style, and convenience. Ideally located just minutes from Waugh Chapel Town Center, the MARC train, Ft. Meade, and major routes to Washington, D.C. and Baltimore, this home puts everything within easy reach.
Step inside to discover a bright, updated kitchen featuring newer stainless steel appliances and hardwood floors, seamlessly flowing into the sunlit dining area and spacious sunroom—ideal for entertaining or relaxing. From the sunroom, step out onto a large deck overlooking the fully fenced backyard, which backs to mature trees and includes a custom paver patio with a built-in fire pit—your own private outdoor retreat.
The lower level offers versatile living space with newer flooring, a cozy pellet stove, and updated HVAC. Upstairs, enjoy the charm of a wood-burning fireplace and plenty of natural light throughout. Additional highlights include newer windows and siding, ample storage space, irrigation system and thoughtful updates throughout.
Don't miss your chance to own this beautiful home in one of Odenton's most convenient locations—schedule your tour today!
Location
State MD
County Anne Arundel
Zoning R5
Rooms
Basement Fully Finished, Full, Improved, Interior Access, Outside Entrance, Rear Entrance
Interior
Interior Features Bathroom - Stall Shower, Breakfast Area, Built-Ins, Ceiling Fan(s), Combination Kitchen/Dining, Crown Moldings, Dining Area, Family Room Off Kitchen, Floor Plan - Open, Kitchen - Gourmet, Kitchen - Island, Skylight(s), Recessed Lighting, Wainscotting, Upgraded Countertops, Window Treatments, Wood Floors, Other
Hot Water Natural Gas
Cooling Central A/C, Ceiling Fan(s)
Fireplaces Number 2
Equipment Built-In Microwave, Dishwasher, Disposal, Dryer, Exhaust Fan, Microwave, Oven/Range - Electric, Refrigerator, Stainless Steel Appliances, Washer
Fireplace Y
Appliance Built-In Microwave, Dishwasher, Disposal, Dryer, Exhaust Fan, Microwave, Oven/Range - Electric, Refrigerator, Stainless Steel Appliances, Washer
Heat Source Natural Gas
Exterior
Garage Spaces 2.0
Water Access N
Accessibility None
Total Parking Spaces 2
Garage N
Building
Story 2
Foundation Block
Sewer Public Sewer
Water Public
Architectural Style Split Foyer
Level or Stories 2
Additional Building Above Grade, Below Grade
New Construction N
Schools
School District Anne Arundel County Public Schools
Others
Senior Community No
Tax ID 020452801495250
Ownership Fee Simple
SqFt Source Assessor
Special Listing Condition Standard
Virtual Tour https://vimeo.com/1115430303?fl=pl&fe=sh

GET MORE INFORMATION
REALTOR® | Lic# NJ: 2189248 | PA: RS366526
albertmoorebetterhomes@gmail.com
309 Fries Mill Rd. Suite 15, Sewell, NJ, 08080, USA






