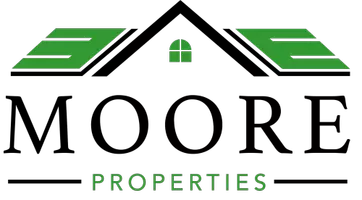6 Beds
7 Baths
20,438 SqFt
6 Beds
7 Baths
20,438 SqFt
Key Details
Property Type Single Family Home
Sub Type Detached
Listing Status Active
Purchase Type For Sale
Square Footage 20,438 sqft
Price per Sqft $335
Subdivision Wesley Heights
MLS Listing ID DCDC2220982
Style Traditional
Bedrooms 6
Full Baths 6
Half Baths 1
HOA Y/N N
Abv Grd Liv Area 6,584
Year Built 1951
Annual Tax Amount $38,664
Tax Year 2024
Lot Size 0.469 Acres
Acres 0.47
Property Sub-Type Detached
Source BRIGHT
Property Description
The elegance of the main level is introduced through a gracious entry foyer that features polished marble floors, ornate crown molding, and exquisite wall paneling, leading to a breathtaking two-story central reception area with a gas fireplace. The adjoining formal living room is bathed in soft natural light from south and east-facing windows, enhanced by lovely moldings and another inviting gas fireplace. A sophisticated dining room, large enough to accommodate lavish gatherings, seamlessly connects to a well-appointed butler's pantry. The chef's kitchen is a masterpiece of design, boasting a central island with a breakfast bar, custom cabinetry, and high-end appliances from Wolf and Subzero. The kitchen opens onto a charming breakfast room and a family room centered around a magnificent limestone mantel fireplace. The main floor also features a richly appointed library with wood-paneled walls, a fireplace and built-in bookshelves, a serene screened porch with park views, and a discreetly located powder room.
Ascending the stately staircase to the second level, one is greeted by a dramatic oversized window on the landing, offering picturesque views. The generously-scaled primary suite is a sanctuary of luxury, with a soaring ceiling, an arched window overlooking the verdant rear grounds, and dual walk-in closets. The en-suite bathroom is a spa-like retreat, complete with dual vanities, a glass-encased steam shower, a jacuzzi soaking tub, and a separate water closet. Four additional bedrooms each offer sunny, generously proportioned interiors and ample closet space, alongside a convenient laundry room.
The lower level is a haven for relaxation and entertainment, featuring an impressive recreation room with a stone fireplace and built-in media center, a convenient wet bar, and direct access to the rear terrace. This floor also includes an office adorned with extensive built-ins, a gym/game room, a media room equipped with a projector, a sixth bedroom with its own cozy fireplace and en-suite bathroom, and additional storage spaces. Additionally, there is a detached two-car garage.
The outdoor area is a private retreat, surrounded by mature trees and meticulously landscaped grounds, with a large, flat backyard that adjoins Glover-Archbold Park, a 183-acre stream-valley park in Northwest Washington, DC on the western edge of Georgetown. This home not only captures the essence of luxury and elegance, but also offers a warm and inviting atmosphere, making it a truly exquisite estate in the heart of Wesley Heights.
Location
State DC
County Washington
Zoning R-1A/WH
Rooms
Basement Fully Finished, Interior Access
Interior
Hot Water Natural Gas
Heating Forced Air
Cooling Central A/C
Fireplaces Number 7
Fireplace Y
Heat Source Natural Gas
Exterior
Parking Features Garage - Front Entry
Garage Spaces 2.0
Water Access N
Accessibility None
Total Parking Spaces 2
Garage Y
Building
Story 3
Foundation Slab
Sewer Public Sewer
Water Public
Architectural Style Traditional
Level or Stories 3
Additional Building Above Grade, Below Grade
New Construction N
Schools
School District District Of Columbia Public Schools
Others
Senior Community No
Tax ID 1381//0006
Ownership Fee Simple
SqFt Source Assessor
Special Listing Condition Standard
Virtual Tour https://vimeo.com/1047567256

GET MORE INFORMATION
REALTOR® | Lic# NJ: 2189248 | PA: RS366526
albertmoorebetterhomes@gmail.com
309 Fries Mill Rd. Suite 15, Sewell, NJ, 08080, USA






