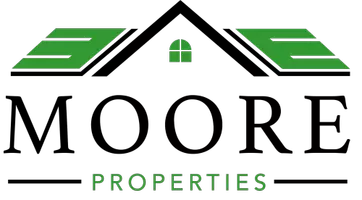4 Beds
3 Baths
14,810 SqFt
4 Beds
3 Baths
14,810 SqFt
Open House
Sun Sep 07, 11:00am - 1:00pm
Key Details
Property Type Single Family Home
Sub Type Detached
Listing Status Active
Purchase Type For Sale
Square Footage 14,810 sqft
Price per Sqft $40
Subdivision Village Greene
MLS Listing ID PABU2104434
Style Colonial
Bedrooms 4
Full Baths 2
Half Baths 1
HOA Y/N N
Abv Grd Liv Area 2,527
Year Built 1981
Available Date 2025-09-05
Annual Tax Amount $6,085
Tax Year 2025
Lot Size 0.340 Acres
Acres 0.34
Property Sub-Type Detached
Source BRIGHT
Property Description
Inside, you'll find four well-appointed bedrooms, including a primary suite with a renovated private bath and a spacious walk-in closet. Two bedrooms share a convenient Jack and Jill bathroom, while a fourth bedroom completes the second level.
The renovated kitchen is the heart of the home, featuring modern updates and everyday practicality. The main level also offers a large family room, living room, formal dining room, and a renovated hall bath. Throughout the home, a thoughtful mix of luxury vinyl plank, tile, and carpet flooring provides both style and comfort.
Step outside to enjoy endless summer fun in the above-ground pool, or entertain in the expansive backyard. Two 10-foot-wide double gate with openings on both sides allows easy access and storage for larger items, adding to the property's versatility. Parking is never an issue with an attached garage and an oversized driveway that fits up to nine cars. A newer roof (2018) ensures added peace of mind.
Located in a peaceful neighborhood close to shopping, dining, and recreation, this home offers both convenience and charm. Schedule your showing today!
Location
State PA
County Bucks
Area Dublin Boro (10110)
Zoning R2
Rooms
Other Rooms Living Room, Dining Room, Primary Bedroom, Bedroom 2, Bedroom 3, Bedroom 4, Kitchen, Family Room, Bathroom 2, Bonus Room, Primary Bathroom, Half Bath
Interior
Hot Water Electric
Heating Baseboard - Electric, Forced Air
Cooling Central A/C, Window Unit(s)
Flooring Luxury Vinyl Plank, Tile/Brick, Carpet
Fireplaces Number 1
Inclusions Washer, Dryer, Refrigerator, Tv mounts, Hot Tub, and Pool all as is no monetary value
Fireplace Y
Heat Source Electric
Exterior
Parking Features Garage - Front Entry
Garage Spaces 11.0
Fence Fully, Privacy, Vinyl, Wood
Pool Above Ground
Utilities Available Cable TV Available, Electric Available, Sewer Available, Water Available
Water Access N
Roof Type Architectural Shingle
Accessibility None
Attached Garage 2
Total Parking Spaces 11
Garage Y
Building
Story 2
Foundation Slab
Sewer Public Sewer
Water Public
Architectural Style Colonial
Level or Stories 2
Additional Building Above Grade, Below Grade
New Construction N
Schools
School District Pennridge
Others
Pets Allowed Y
Senior Community No
Tax ID 10-004-092-007
Ownership Fee Simple
SqFt Source Estimated
Acceptable Financing Cash, Conventional, FHA, VA
Listing Terms Cash, Conventional, FHA, VA
Financing Cash,Conventional,FHA,VA
Special Listing Condition Standard
Pets Allowed No Pet Restrictions

GET MORE INFORMATION
REALTOR® | Lic# NJ: 2189248 | PA: RS366526
albertmoorebetterhomes@gmail.com
309 Fries Mill Rd. Suite 15, Sewell, NJ, 08080, USA






