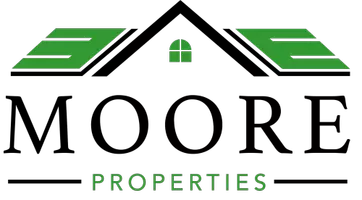4 Beds
4 Baths
2,504 SqFt
4 Beds
4 Baths
2,504 SqFt
Open House
Sat Sep 06, 12:00pm - 2:00pm
Sun Sep 07, 2:00pm - 4:00pm
Key Details
Property Type Townhouse
Sub Type End of Row/Townhouse
Listing Status Coming Soon
Purchase Type For Sale
Square Footage 2,504 sqft
Price per Sqft $329
Subdivision Hunters Green
MLS Listing ID VAFX2263118
Style Contemporary
Bedrooms 4
Full Baths 2
Half Baths 2
HOA Y/N Y
Abv Grd Liv Area 2,058
Year Built 1972
Available Date 2025-09-04
Annual Tax Amount $8,734
Tax Year 2025
Lot Size 2,178 Sqft
Acres 0.05
Property Sub-Type End of Row/Townhouse
Source BRIGHT
Property Description
Full update list available upon request. Open Houses scheduled for Saturday, September 6th from 12-2pm and Sunday, September 7th from 2-4pm.
Location
State VA
County Fairfax
Zoning 370
Rooms
Basement Connecting Stairway, Full, Outside Entrance, Walkout Level
Interior
Interior Features Dining Area, Floor Plan - Open, Kitchen - Table Space, Primary Bath(s), Window Treatments, Wood Floors, Bathroom - Walk-In Shower, Ceiling Fan(s), Bathroom - Tub Shower
Hot Water Natural Gas
Heating Forced Air
Cooling Attic Fan, Ceiling Fan(s), Central A/C
Flooring Hardwood
Fireplaces Number 2
Fireplaces Type Fireplace - Glass Doors, Gas/Propane
Equipment Dishwasher, Disposal, Dryer, Exhaust Fan, Freezer, Icemaker, Microwave, Refrigerator, Stove, Oven/Range - Gas, Washer
Fireplace Y
Window Features Double Pane,Screens
Appliance Dishwasher, Disposal, Dryer, Exhaust Fan, Freezer, Icemaker, Microwave, Refrigerator, Stove, Oven/Range - Gas, Washer
Heat Source Natural Gas
Laundry Main Floor
Exterior
Exterior Feature Patio(s), Enclosed, Deck(s), Brick
Utilities Available Under Ground
Amenities Available Basketball Courts, Bike Trail, Common Grounds, Community Center, Jog/Walk Path, Pool - Outdoor, Recreational Center, Tennis Courts, Tot Lots/Playground
Water Access N
View Golf Course, Trees/Woods
Accessibility None
Porch Patio(s), Enclosed, Deck(s), Brick
Garage N
Building
Lot Description Backs - Parkland, Backs to Trees, Trees/Wooded
Story 3
Foundation Block
Sewer Public Sewer
Water Public
Architectural Style Contemporary
Level or Stories 3
Additional Building Above Grade, Below Grade
New Construction N
Schools
Elementary Schools Terraset
Middle Schools Hughes
High Schools South Lakes
School District Fairfax County Public Schools
Others
HOA Fee Include Management,Reserve Funds,Road Maintenance,Snow Removal,Trash
Senior Community No
Tax ID 0174 11020074
Ownership Fee Simple
SqFt Source Estimated
Special Listing Condition Standard

GET MORE INFORMATION
REALTOR® | Lic# NJ: 2189248 | PA: RS366526
albertmoorebetterhomes@gmail.com
309 Fries Mill Rd. Suite 15, Sewell, NJ, 08080, USA






