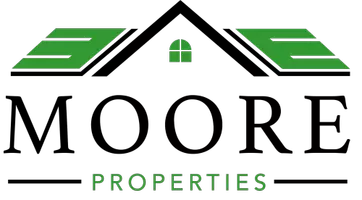2 Beds
2 Baths
132,422 SqFt
2 Beds
2 Baths
132,422 SqFt
Key Details
Property Type Single Family Home
Sub Type Detached
Listing Status Coming Soon
Purchase Type For Sale
Square Footage 132,422 sqft
Price per Sqft $3
Subdivision Harnest Hills
MLS Listing ID WVMO2006570
Style Modular/Pre-Fabricated,Ranch/Rambler
Bedrooms 2
Full Baths 2
HOA Fees $50/ann
HOA Y/N Y
Abv Grd Liv Area 1,773
Year Built 2025
Available Date 2025-09-12
Annual Tax Amount $380
Tax Year 2023
Lot Size 3.040 Acres
Acres 3.04
Property Sub-Type Detached
Source BRIGHT
Property Description
With an attached garage and ample off-street parking, convenience is at your fingertips. The full basement is ready for your personal touch. Imagine creating your ideal living space in this brand new home, designed for both relaxation and entertainment. Experience the peace & quiet of a no-thru street. 1yr Builder home warranty! The 3 acre lot is cleared and backs to lush trees, providing a tranquil backdrop for your outdoor activities. Enjoy the stunning mountain views that create a picturesque setting right from your backyard!
Location
State WV
County Morgan
Zoning NONE
Rooms
Other Rooms Living Room, Dining Room, Primary Bedroom, Bedroom 2, Kitchen, Basement, Laundry, Bathroom 2, Primary Bathroom
Basement Connecting Stairway, Daylight, Partial, Full, Interior Access, Space For Rooms, Unfinished, Windows
Main Level Bedrooms 2
Interior
Interior Features Bathroom - Tub Shower, Carpet, Ceiling Fan(s), Combination Kitchen/Dining, Combination Dining/Living, Entry Level Bedroom, Floor Plan - Open, Kitchen - Gourmet, Bathroom - Stall Shower, Bathroom - Soaking Tub, Primary Bath(s)
Hot Water Electric
Heating Heat Pump(s)
Cooling Heat Pump(s)
Flooring Carpet, Luxury Vinyl Plank
Equipment Cooktop, Dishwasher, Microwave, Oven - Double, Range Hood
Furnishings No
Fireplace N
Window Features Energy Efficient
Appliance Cooktop, Dishwasher, Microwave, Oven - Double, Range Hood
Heat Source Electric
Laundry Main Floor
Exterior
Parking Features Covered Parking, Garage - Front Entry, Inside Access
Garage Spaces 8.0
Utilities Available None
Water Access N
View Mountain
Roof Type Asphalt
Street Surface Gravel
Accessibility None
Road Frontage Private
Attached Garage 2
Total Parking Spaces 8
Garage Y
Building
Lot Description Cleared, Backs to Trees, Front Yard, No Thru Street
Story 1
Foundation Block
Sewer Septic > # of BR
Water Well
Architectural Style Modular/Pre-Fabricated, Ranch/Rambler
Level or Stories 1
Additional Building Above Grade
Structure Type Dry Wall,Cathedral Ceilings
New Construction Y
Schools
School District Morgan County Schools
Others
Pets Allowed Y
HOA Fee Include Road Maintenance
Senior Community No
Tax ID 04 40001400000000
Ownership Fee Simple
SqFt Source Estimated
Acceptable Financing Bank Portfolio, Cash, Conventional, FHA, Rural Development, USDA, VA
Horse Property N
Listing Terms Bank Portfolio, Cash, Conventional, FHA, Rural Development, USDA, VA
Financing Bank Portfolio,Cash,Conventional,FHA,Rural Development,USDA,VA
Special Listing Condition Standard
Pets Allowed Cats OK, Dogs OK

GET MORE INFORMATION
REALTOR® | Lic# NJ: 2189248 | PA: RS366526
albertmoorebetterhomes@gmail.com
309 Fries Mill Rd. Suite 15, Sewell, NJ, 08080, USA


