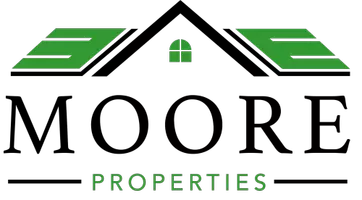3 Beds
4 Baths
3,740 SqFt
3 Beds
4 Baths
3,740 SqFt
Key Details
Property Type Single Family Home
Sub Type Detached
Listing Status Active
Purchase Type For Sale
Square Footage 3,740 sqft
Price per Sqft $314
Subdivision Mcshell Glenn
MLS Listing ID MDTA2011748
Style Coastal,Raised Ranch/Rambler
Bedrooms 3
Full Baths 3
Half Baths 1
HOA Y/N N
Abv Grd Liv Area 3,740
Year Built 2019
Available Date 2025-08-29
Annual Tax Amount $6,329
Tax Year 2024
Lot Size 3.620 Acres
Acres 3.62
Property Sub-Type Detached
Source BRIGHT
Property Description
Enjoy the scenic outdoors with a covered front porch, fenced backyard with stamped concrete patio, and a 40x40 pole building with concrete floor, electric, and lighting—perfect for hobbies, storage, or workshop needs.
This home blends modern comfort with country charm, offering the comfort, privacy and space you've been looking for.
Location
State MD
County Talbot
Zoning R
Rooms
Other Rooms Primary Bedroom, Bedroom 2, Bedroom 3, Kitchen, Basement, Great Room, Office, Bathroom 2, Bathroom 3, Primary Bathroom, Half Bath
Basement Poured Concrete, Full, Heated, Interior Access, Outside Entrance, Walkout Stairs
Main Level Bedrooms 3
Interior
Interior Features Ceiling Fan(s), Combination Dining/Living, Entry Level Bedroom, Floor Plan - Open, Kitchen - Island, Primary Bath(s), Recessed Lighting, Walk-in Closet(s), Water Treat System
Hot Water Natural Gas
Heating Heat Pump(s)
Cooling Central A/C
Flooring Luxury Vinyl Plank
Fireplaces Number 2
Fireplaces Type Gas/Propane
Equipment Built-In Microwave, Cooktop, Dishwasher, Dryer, Exhaust Fan, Oven - Wall, Range Hood, Refrigerator, Stainless Steel Appliances, Washer, Water Heater - Tankless
Fireplace Y
Appliance Built-In Microwave, Cooktop, Dishwasher, Dryer, Exhaust Fan, Oven - Wall, Range Hood, Refrigerator, Stainless Steel Appliances, Washer, Water Heater - Tankless
Heat Source Natural Gas
Laundry Main Floor
Exterior
Exterior Feature Patio(s), Porch(es)
Parking Features Additional Storage Area, Oversized, Garage - Side Entry
Garage Spaces 13.0
Fence Wrought Iron
Water Access N
View Scenic Vista
Roof Type Architectural Shingle
Accessibility Other, 36\"+ wide Halls
Porch Patio(s), Porch(es)
Attached Garage 3
Total Parking Spaces 13
Garage Y
Building
Lot Description Backs to Trees
Story 2
Foundation Concrete Perimeter
Sewer Private Septic Tank
Water Well
Architectural Style Coastal, Raised Ranch/Rambler
Level or Stories 2
Additional Building Above Grade, Below Grade
Structure Type Cathedral Ceilings
New Construction N
Schools
School District Talbot County Public Schools
Others
Senior Community No
Tax ID 2103159264
Ownership Fee Simple
SqFt Source Assessor
Security Features Smoke Detector,Sprinkler System - Indoor
Special Listing Condition Standard

GET MORE INFORMATION
REALTOR® | Lic# NJ: 2189248 | PA: RS366526
albertmoorebetterhomes@gmail.com
309 Fries Mill Rd. Suite 15, Sewell, NJ, 08080, USA






