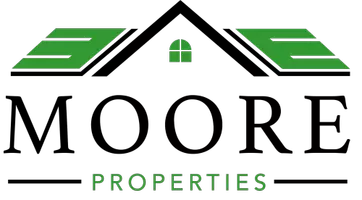
4,284 SqFt
4,284 SqFt
Key Details
Property Type Multi-Family, Townhouse
Sub Type End of Row/Townhouse
Listing Status Active
Purchase Type For Sale
Square Footage 4,284 sqft
Price per Sqft $256
Subdivision Charles Village - Abell Historic District
MLS Listing ID MDBA2180518
Style Other
Abv Grd Liv Area 3,213
Year Built 1920
Annual Tax Amount $7,330
Tax Year 2024
Lot Size 871 Sqft
Acres 0.02
Property Sub-Type End of Row/Townhouse
Source BRIGHT
Property Description
Beautifully updated and fully modernized, this five-unit apartment building is ideally situated in the heart of Historic Charles Village. Renovations include brand-new plumbing, electrical systems, HVAC, windows, and roof—offering a worry-free investment opportunity. A newly installed fire sprinkler system, comprehensive fire alarm system, and security cameras throughout the building. The property also holds a Lead-Free Limited certification for added assurance Each unit features large, light-filled windows, an open-concept layout, recessed lighting, and private deck access. The property holds a Lead-Free Limited certification for added peace of mind.
Inside, you'll find stylish, modern finishes throughout. Each unit includes a fully equipped kitchen with new countertops, custom cabinetry, stainless steel appliances, smart home features including a full media panel, video door intercom system, and smart thermostat. Each unit is equipped with in-unit washers and dryers, central air conditioning, and beautifully updated flooring.
Spacious bedrooms boast vaulted ceilings and generous natural light, while modern bathrooms offer clean, contemporary design.
Perfectly located just 2 blocks from the Johns Hopkins University Homewood campus, and within walking distance to local favorites such as Starbucks, Eddie's Market, the JHU Barnes & Noble, the Baltimore Museum of Art, Waverly Farmers Market, and popular dining/shopping on St. Paul Street. Easy access to parks, public transit, and the Charm City Circulator make this a prime location for students, professionals, and long-term tenants alike.
All units are rented, so immediate income of $7,275 w/ potential to increase rents to $8,500.
Location
State MD
County Baltimore City
Zoning OR-2
Rooms
Basement Daylight, Partial, Front Entrance, Full, Fully Finished, Heated, Improved, Outside Entrance, Rear Entrance, Walkout Level, Windows
Interior
Interior Features 2nd Kitchen, Additional Stairway, Bathroom - Tub Shower, Combination Dining/Living, Combination Kitchen/Dining, Combination Kitchen/Living, Dining Area, Entry Level Bedroom, Family Room Off Kitchen, Flat, Floor Plan - Open, Kitchen - Eat-In, Kitchen - Table Space, Recessed Lighting, Sprinkler System, Studio
Hot Water Electric
Heating Forced Air
Cooling Central A/C
Flooring Ceramic Tile, Concrete, Luxury Vinyl Tile
Equipment Cooktop, Dishwasher, Disposal, Exhaust Fan, Microwave, Oven/Range - Electric, Refrigerator, Stainless Steel Appliances, Water Heater, Water Heater - Tankless, Washer/Dryer Stacked
Fireplace N
Appliance Cooktop, Dishwasher, Disposal, Exhaust Fan, Microwave, Oven/Range - Electric, Refrigerator, Stainless Steel Appliances, Water Heater, Water Heater - Tankless, Washer/Dryer Stacked
Heat Source Electric
Exterior
Exterior Feature Balconies- Multiple, Deck(s)
Water Access N
Accessibility None
Porch Balconies- Multiple, Deck(s)
Garage N
Building
Foundation Slab
Above Ground Finished SqFt 3213
Sewer Public Sewer
Water Public
Architectural Style Other
Additional Building Above Grade, Below Grade
Structure Type High,Dry Wall
New Construction N
Schools
School District Baltimore City Public Schools
Others
Tax ID 0312033840 036
Ownership Fee Simple
SqFt Source 4284
Security Features Security System,Sprinkler System - Indoor
Special Listing Condition Standard

GET MORE INFORMATION

REALTOR® | Lic# NJ: 2189248 | PA: RS366526
albertmoorebetterhomes@gmail.com
309 Fries Mill Rd. Suite 15, Sewell, NJ, 08080, USA






