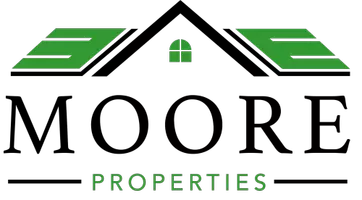2 Beds
2 Baths
1,811 SqFt
2 Beds
2 Baths
1,811 SqFt
Key Details
Property Type Townhouse
Sub Type End of Row/Townhouse
Listing Status Active
Purchase Type For Sale
Square Footage 1,811 sqft
Price per Sqft $234
Subdivision Rosehill Manor
MLS Listing ID MDWA2031070
Style Villa
Bedrooms 2
Full Baths 2
HOA Fees $160/mo
HOA Y/N Y
Abv Grd Liv Area 1,811
Year Built 2025
Tax Year 2025
Lot Size 0.310 Acres
Acres 0.31
Property Sub-Type End of Row/Townhouse
Source BRIGHT
Property Description
Come check out this beautifully appointed new construction home. Step into this beautifully designed open-concept home featuring a spacious kitchen with a large island that seamlessly connects to the family room—perfect for entertaining or everyday living. The morning room offers abundant natural light and leads out to a serene patio, ideal for relaxing or enjoying the view. The kitchen is a chef's dream, appointed with upgraded soft-close cabinetry, elegant quartz countertops, and luxury vinyl plank flooring that extends throughout the main living areas for a cohesive, upscale look. A cozy gas fireplace adds warmth and charm to the family room. Enjoy the convenience of a first-floor primary suite, complete with two walk-in closets, a dual vanity, and a luxurious seated shower. The ensuite bathroom is thoughtfully designed with ADA grab bars, upgraded cabinets, and modern flooring for both comfort and style. Additional highlights include a 2-foot side extension for added living space, and upgraded finishes throughout the bathrooms. Whether you're sipping coffee in the morning room or enjoying a quiet evening on the patio, this home is designed for comfort, accessibility, and style. *photos may not be of actual home. Photos may be of similar home/floorplan if home is under construction or if this is a base price listing.
Location
State MD
County Washington
Zoning RS
Rooms
Other Rooms Primary Bedroom, Bedroom 2, Kitchen, Family Room
Main Level Bedrooms 2
Interior
Interior Features Pantry, Walk-in Closet(s), Combination Kitchen/Living, Family Room Off Kitchen, Entry Level Bedroom, Floor Plan - Open
Hot Water Electric
Heating Programmable Thermostat
Cooling Central A/C, Programmable Thermostat
Fireplaces Number 1
Fireplaces Type Gas/Propane
Equipment Dishwasher, Disposal, Refrigerator, Microwave, Washer, Dryer, Stainless Steel Appliances, Oven/Range - Gas
Fireplace Y
Appliance Dishwasher, Disposal, Refrigerator, Microwave, Washer, Dryer, Stainless Steel Appliances, Oven/Range - Gas
Heat Source Natural Gas
Exterior
Parking Features Garage - Front Entry
Garage Spaces 2.0
Amenities Available Picnic Area, Jog/Walk Path, Dog Park
Water Access N
Roof Type Architectural Shingle
Accessibility Grab Bars Mod
Attached Garage 2
Total Parking Spaces 2
Garage Y
Building
Story 1
Foundation Slab
Sewer Public Sewer
Water Public
Architectural Style Villa
Level or Stories 1
Additional Building Above Grade
New Construction Y
Schools
School District Washington County Public Schools
Others
HOA Fee Include Lawn Care Front,Lawn Care Rear,Lawn Care Side,Lawn Maintenance,Road Maintenance,Snow Removal,Trash
Senior Community Yes
Age Restriction 55
Tax ID NO TAX RECORD
Ownership Fee Simple
SqFt Source Estimated
Special Listing Condition Standard

GET MORE INFORMATION
REALTOR® | Lic# NJ: 2189248 | PA: RS366526
albertmoorebetterhomes@gmail.com
309 Fries Mill Rd. Suite 15, Sewell, NJ, 08080, USA






