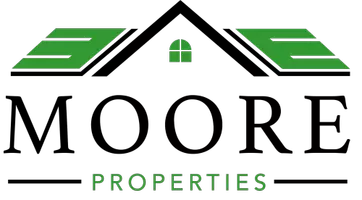4 Beds
5 Baths
4,341 SqFt
4 Beds
5 Baths
4,341 SqFt
Open House
Sat Aug 30, 12:00pm - 3:00pm
Key Details
Property Type Single Family Home
Sub Type Detached
Listing Status Active
Purchase Type For Sale
Square Footage 4,341 sqft
Price per Sqft $122
Subdivision Lake Land Or
MLS Listing ID VACV2008750
Style Contemporary
Bedrooms 4
Full Baths 4
Half Baths 1
HOA Fees $137/mo
HOA Y/N Y
Abv Grd Liv Area 2,966
Year Built 1995
Annual Tax Amount $1,842
Tax Year 2024
Property Sub-Type Detached
Source BRIGHT
Property Description
Step into over 4,300 sq ft of contemporary comfort and refined elegance in this fully renovated custom home. Inside, discover a stunning open-concept kitchen with an island, seamlessly flowing into dining and living spaces warmed by fireplaces. The walk-out lower level adds versatility with generous living areas and elegant finishes.
Set on nearly half an acre in the gated, amenity-rich Lake Land 'Or community, this home boasts serene lake views and access to top-tier community features—including a pool, clubhouse, fitness center, dog park, and more. A circular driveway provides abundant parking, while interior and exterior renovations (completed in 2025) deliver modern luxury at every turn.
With four bedrooms, four and a half baths, elegant design touches, and all the perks of lakefront living, this home is priced at $529,999, offering remarkable value and lifestyle appeal. Come experience it before it's gone!
Location
State VA
County Caroline
Zoning R1
Rooms
Basement Combination, Daylight, Full, Connecting Stairway, Fully Finished, Walkout Level
Interior
Interior Features Family Room Off Kitchen, Kitchen - Island, Dining Area, Primary Bath(s)
Hot Water 60+ Gallon Tank, Electric
Cooling Central A/C
Fireplaces Number 2
Fireplaces Type Fireplace - Glass Doors
Equipment Washer/Dryer Hookups Only
Fireplace Y
Appliance Washer/Dryer Hookups Only
Heat Source Electric
Exterior
Exterior Feature Deck(s)
Garage Spaces 10.0
Amenities Available Basketball Courts, Club House, Boat Dock/Slip, Dog Park, Exercise Room, Fitness Center, Gated Community, Lake, Picnic Area, Pier/Dock, Pool - Outdoor, Tennis Courts, Tot Lots/Playground, Water/Lake Privileges
Water Access Y
View Water
Roof Type Composite
Accessibility Other
Porch Deck(s)
Total Parking Spaces 10
Garage N
Building
Story 5
Foundation Slab
Sewer Septic = # of BR
Water Public
Architectural Style Contemporary
Level or Stories 5
Additional Building Above Grade, Below Grade
New Construction N
Schools
School District Caroline County Public Schools
Others
Pets Allowed Y
HOA Fee Include Common Area Maintenance,Management,Pier/Dock Maintenance,Pool(s),Recreation Facility,Reserve Funds,Road Maintenance,Security Gate,Snow Removal,Trash
Senior Community No
Tax ID 51A8-3-866
Ownership Fee Simple
SqFt Source Estimated
Security Features 24 hour security,Monitored,Security Gate
Acceptable Financing FHA, Conventional, VA, USDA, Cash
Listing Terms FHA, Conventional, VA, USDA, Cash
Financing FHA,Conventional,VA,USDA,Cash
Special Listing Condition Standard
Pets Allowed No Pet Restrictions
Virtual Tour https://my.matterport.com/show/?m=V5Frs7CVE2L

GET MORE INFORMATION
REALTOR® | Lic# NJ: 2189248 | PA: RS366526
albertmoorebetterhomes@gmail.com
309 Fries Mill Rd. Suite 15, Sewell, NJ, 08080, USA






