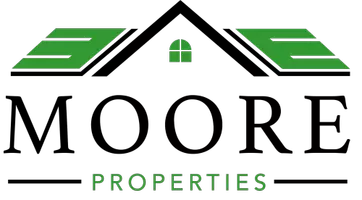6 Beds
6 Baths
7,133 SqFt
6 Beds
6 Baths
7,133 SqFt
Open House
Sat Aug 23, 2:00pm - 4:00pm
Key Details
Property Type Single Family Home
Sub Type Detached
Listing Status Active
Purchase Type For Sale
Square Footage 7,133 sqft
Price per Sqft $468
Subdivision Mclean Manor
MLS Listing ID VAFX2263128
Style Contemporary,Mid-Century Modern
Bedrooms 6
Full Baths 6
HOA Y/N N
Abv Grd Liv Area 5,040
Year Built 2024
Annual Tax Amount $29,816
Tax Year 2025
Lot Size 0.414 Acres
Acres 0.41
Property Sub-Type Detached
Source BRIGHT
Property Description
Sitting proudly on a prominent corner lot, this 6BR, 6BA estate commands presence, offering abundant natural light, privacy, and a bold architectural statement that sets it apart from anything else in McLean.
Inside, over 7,000+ SF of curated living space includes:
-Year-round indoor pool for the ultimate spa experience at home
-Chef's kitchen with massive island + custom cabinetry for entertaining at scale
-Two primary suites for unmatched flexibility and comfort
-4-car garage + bonus storage + guest parking (a rare find in McLean)
-Walls of glass, soaring ceilings, and a thoughtful open flow that make this home live like a private retreat
-Two Laundry Rooms with Dry Cleaning Machines
PLUS Expansive outdoor space on 18,000+ Sq ft lot
Unbeatable Location: Minutes to downtown McLean, Tysons, Metro, DC, and major commuter routes. Easy airport access makes travel effortless.
This is a home for buyers who value connection, convenience, and presence. Imagine mornings that flow seamlessly into evenings, where you can swim year-round, host unforgettable gatherings, or simply relax in your private sanctuary.
With summer in full swing and a new, reduced price, the opportunity to make this resort-style retreat yours is now. Move in before fall and enjoy the best of privacy, proximity, and prestige.
For those who understand that *location isn't just about where you live, it's about how you live* this home is it.
Location
State VA
County Fairfax
Zoning 130
Rooms
Basement Fully Finished
Main Level Bedrooms 1
Interior
Interior Features Entry Level Bedroom, Floor Plan - Open, Formal/Separate Dining Room, Kitchen - Eat-In, Kitchen - Gourmet, Primary Bath(s), Walk-in Closet(s), Window Treatments, Wine Storage, Wood Floors, Bathroom - Soaking Tub, Built-Ins, Breakfast Area
Hot Water Natural Gas
Heating Forced Air
Cooling Central A/C
Flooring Wood
Fireplaces Number 1
Fireplace Y
Heat Source Electric
Laundry Upper Floor, Lower Floor
Exterior
Parking Features Garage - Front Entry, Garage - Side Entry, Inside Access
Garage Spaces 6.0
Pool Indoor
Water Access N
Accessibility 2+ Access Exits
Attached Garage 4
Total Parking Spaces 6
Garage Y
Building
Story 3
Foundation Other
Sewer Public Sewer
Water Public
Architectural Style Contemporary, Mid-Century Modern
Level or Stories 3
Additional Building Above Grade, Below Grade
Structure Type Dry Wall
New Construction Y
Schools
Elementary Schools Kent Gardens
Middle Schools Longfellow
High Schools Mclean
School District Fairfax County Public Schools
Others
Senior Community No
Tax ID 0304 17 0061
Ownership Fee Simple
SqFt Source Assessor
Special Listing Condition Standard
Virtual Tour https://www.zillow.com/view-imx/67f26d6a-cd6f-4c5a-9dd8-4dc764872cc3?setAttribution=mls&wl=true&initialViewType=pano&utm_source=dashboard

GET MORE INFORMATION
REALTOR® | Lic# NJ: 2189248 | PA: RS366526
albertmoorebetterhomes@gmail.com
309 Fries Mill Rd. Suite 15, Sewell, NJ, 08080, USA






