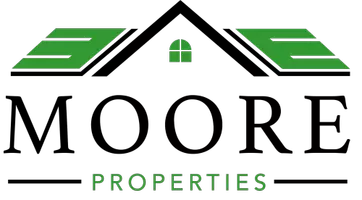5 Beds
4 Baths
3,404 SqFt
5 Beds
4 Baths
3,404 SqFt
Key Details
Property Type Single Family Home
Listing Status Coming Soon
Purchase Type For Sale
Square Footage 3,404 sqft
Price per Sqft $190
Subdivision Lee-Rae
MLS Listing ID VASH2012284
Style Colonial
Bedrooms 5
Full Baths 3
Half Baths 1
HOA Fees $300/ann
HOA Y/N Y
Abv Grd Liv Area 2,304
Year Built 2001
Available Date 2025-08-29
Annual Tax Amount $2,732
Tax Year 2022
Lot Size 2.000 Acres
Acres 2.0
Source BRIGHT
Property Description
This 4–5 bedroom, 3.5 bath home offers over 3,400 finished sq ft of living space and timeless curb appeal with a covered front porch and a spacious rear deck, perfect for outdoor living. Inside, the newly updated gourmet kitchen is a chef's delight, featuring granite countertops, stainless steel appliances, a breakfast bar, double sinks, and a sunny table space. The family room invites relaxation with a cozy gas fireplace and easy access to the deck. Upstairs, the primary suite impresses with a cathedral ceiling, spa-like bathroom featuring a jetted tub, separate shower, and dual sinks. A convenient main-level laundry room and half bath add everyday ease. The fully finished walkout basement expands your living space with a recreation room, a full bath, and a possible 5th bedroom. A perfect blend of elegance, comfort, and functionality—all in a serene setting with incredible views!
Updates include roof and leaf gutters 2024, upper HVAC 2022, main/lower central A/C / furnace 2020, upper A/C 2023, septic pumped 2024, new kitchen 2022 includes new appliances, new cabinets, new tile flooring. Remodeled half bath with tile flooring. Newly installed bamboo flooring 2019, updated mud room & laundry room 2024, fresh paint throughout, new lines & D box 2019.
Location
State VA
County Shenandoah
Zoning RESIDENTIAL
Rooms
Other Rooms Living Room, Dining Room, Primary Bedroom, Bedroom 2, Bedroom 3, Bedroom 4, Bedroom 5, Kitchen, Family Room, Foyer, Laundry, Recreation Room, Storage Room, Primary Bathroom, Full Bath, Half Bath
Basement Connecting Stairway, Outside Entrance, Side Entrance, Fully Finished
Interior
Interior Features Breakfast Area, Dining Area
Hot Water Electric
Heating Heat Pump(s)
Cooling Central A/C
Flooring Bamboo, Carpet, Tile/Brick, Wood
Fireplaces Number 1
Equipment Refrigerator, Trash Compactor, Built-In Microwave, Dishwasher, Dryer, Icemaker, Oven - Wall, Oven/Range - Electric, Stainless Steel Appliances, Washer
Fireplace Y
Appliance Refrigerator, Trash Compactor, Built-In Microwave, Dishwasher, Dryer, Icemaker, Oven - Wall, Oven/Range - Electric, Stainless Steel Appliances, Washer
Heat Source Electric, Natural Gas
Exterior
Exterior Feature Deck(s), Porch(es)
Parking Features Garage - Side Entry, Garage Door Opener
Garage Spaces 2.0
Water Access N
View Mountain
Accessibility None
Porch Deck(s), Porch(es)
Attached Garage 2
Total Parking Spaces 2
Garage Y
Building
Lot Description Backs to Trees
Story 3
Sewer On Site Septic, Septic < # of BR
Water Well
Architectural Style Colonial
Level or Stories 3
Additional Building Above Grade, Below Grade
New Construction N
Schools
Elementary Schools Sandy Hook
Middle Schools Signal Knob
High Schools Strasburg
School District Shenandoah County Public Schools
Others
HOA Fee Include Road Maintenance
Senior Community No
Tax ID 023 09 001
Ownership Fee Simple
SqFt Source Estimated
Special Listing Condition Standard

GET MORE INFORMATION
REALTOR® | Lic# NJ: 2189248 | PA: RS366526
albertmoorebetterhomes@gmail.com
309 Fries Mill Rd. Suite 15, Sewell, NJ, 08080, USA





