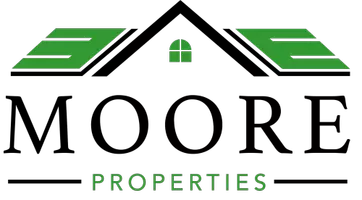5 Beds
6 Baths
7,500 SqFt
5 Beds
6 Baths
7,500 SqFt
Key Details
Property Type Single Family Home
Sub Type Detached
Listing Status Coming Soon
Purchase Type For Sale
Square Footage 7,500 sqft
Price per Sqft $166
Subdivision Cliffside
MLS Listing ID VASH2012292
Style Cape Cod
Bedrooms 5
Full Baths 5
Half Baths 1
HOA Fees $200/ann
HOA Y/N Y
Abv Grd Liv Area 5,606
Year Built 1995
Available Date 2025-08-27
Annual Tax Amount $4,754
Tax Year 2022
Lot Size 1.760 Acres
Acres 1.76
Property Sub-Type Detached
Source BRIGHT
Property Description
The main level is crafted for both everyday living and entertaining. At its heart is a gourmet kitchen with granite countertops, custom cabinetry, stainless steel appliances, and a large island with prep sink and dining area. It flows into a spacious family room with custom built-ins, and gas fireplace, creating an inviting and open feel. Just beyond, a long sunroom lined with windows offers an extended living space filled with natural light and peaceful views of the backyard.
Upstairs, the luxurious primary suite includes a fireplace, multiple closets, and a spa-like bath with dual vanities, jetted tub, and separate shower. Three additional bedrooms, two full baths, and a built-in office nook complete the upper level. The finished walkout lower level offers even more room to unwind, with a large rec room, bar area, full bath, and storage.
Additional features include a whole house generator, circular driveway, oversized 2-car attached garage, spacious covered front porch, rear deck, and beautifully landscaped grounds. A rare opportunity that combines size, versatility, and timeless design—all in a premier location.
Location
State VA
County Shenandoah
Zoning A-1
Rooms
Other Rooms Bedroom 2, Bedroom 3, Bedroom 4, Bedroom 1, Bathroom 1, Bathroom 2, Bathroom 3, Half Bath
Basement Connecting Stairway, Daylight, Partial, Full, Heated, Improved, Outside Entrance, Partially Finished, Rear Entrance, Walkout Level, Windows
Main Level Bedrooms 1
Interior
Interior Features 2nd Kitchen, Additional Stairway, Attic, Bar, Bathroom - Jetted Tub, Bathroom - Stall Shower, Bathroom - Tub Shower, Built-Ins, Carpet, Ceiling Fan(s), Dining Area, Entry Level Bedroom, Family Room Off Kitchen, Formal/Separate Dining Room, Intercom, Kitchen - Gourmet, Pantry, Primary Bath(s), Skylight(s), Wood Floors
Hot Water Instant Hot Water, Tankless
Heating Heat Pump - Gas BackUp
Cooling Central A/C, Ceiling Fan(s)
Flooring Carpet, Ceramic Tile, Hardwood
Fireplaces Number 1
Fireplaces Type Mantel(s)
Equipment Built-In Microwave, Dishwasher, Dryer, Exhaust Fan, Extra Refrigerator/Freezer, Oven - Double, Oven/Range - Electric, Range Hood, Stainless Steel Appliances, Washer, Water Conditioner - Owned, Water Heater - Tankless
Furnishings No
Fireplace Y
Appliance Built-In Microwave, Dishwasher, Dryer, Exhaust Fan, Extra Refrigerator/Freezer, Oven - Double, Oven/Range - Electric, Range Hood, Stainless Steel Appliances, Washer, Water Conditioner - Owned, Water Heater - Tankless
Heat Source Propane - Owned, Electric
Laundry Main Floor
Exterior
Parking Features Garage - Side Entry
Garage Spaces 2.0
View Y/N N
Water Access N
Roof Type Architectural Shingle
Accessibility 32\"+ wide Doors, Level Entry - Main
Attached Garage 2
Total Parking Spaces 2
Garage Y
Private Pool N
Building
Story 3
Foundation Block
Sewer On Site Septic, Septic < # of BR
Water Well
Architectural Style Cape Cod
Level or Stories 3
Additional Building Above Grade, Below Grade
New Construction N
Schools
Elementary Schools W.W. Robinson
Middle Schools Peter Muhlenberg
High Schools Central
School District Shenandoah County Public Schools
Others
Pets Allowed N
Senior Community No
Tax ID 070 04 005
Ownership Fee Simple
SqFt Source Estimated
Acceptable Financing Cash, Conventional, FHA, VA
Horse Property N
Listing Terms Cash, Conventional, FHA, VA
Financing Cash,Conventional,FHA,VA
Special Listing Condition Standard

GET MORE INFORMATION
REALTOR® | Lic# NJ: 2189248 | PA: RS366526
albertmoorebetterhomes@gmail.com
309 Fries Mill Rd. Suite 15, Sewell, NJ, 08080, USA


