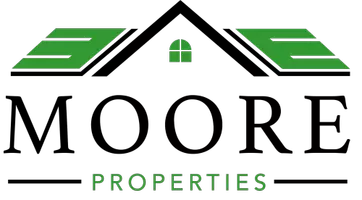5 Beds
5 Baths
5,219 SqFt
5 Beds
5 Baths
5,219 SqFt
Key Details
Property Type Single Family Home
Sub Type Detached
Listing Status Coming Soon
Purchase Type For Sale
Square Footage 5,219 sqft
Price per Sqft $188
Subdivision Cliffside
MLS Listing ID VASH2012280
Style Contemporary
Bedrooms 5
Full Baths 4
Half Baths 1
HOA Y/N N
Abv Grd Liv Area 3,619
Year Built 2002
Available Date 2025-09-06
Annual Tax Amount $4,744
Tax Year 2022
Lot Size 1.590 Acres
Acres 1.59
Property Sub-Type Detached
Source BRIGHT
Property Description
This home with over 5,000 sq ft is where luxury, comfort, and breathtaking views combine. The property offers the perfect balance of indoor elegance and outdoor paradise.
Inside you will find a beautifully updated interior featuring luxury vinyl plank flooring throughout, a new paint, a gorgeous gas fireplace in the living room and Bali motorized blinds that bring both convenience and style. The chef's kitchen boasts a dual range and pot filler, while dual water heaters ensure plenty of hot water for the whole household. A newer HVAC system, newer windows, and a whole-house water filtration and softener system add peace of mind and efficiency.
The spacious interior living areas open to a backyard oasis that will take your breath away. Enjoy the fiberglass low chemical pool with underwater lighting, ambient perimeter lighting, and a relaxing hot tub—all with sweeping views of the mountains and river. The patio has been redone for both durability and entertaining, while the roof was replaced in 2018 with 50-year shingles for long-term protection.
Whether you love hosting friends and family, enjoy quiet evenings by the water, or just want to soak in some amazing views, this home has it all. Schedule your private tour today, this home won't last long!
Location
State VA
County Shenandoah
Zoning R
Rooms
Basement Walkout Stairs, Outside Entrance, Heated, Fully Finished
Main Level Bedrooms 3
Interior
Interior Features Breakfast Area, Bathroom - Walk-In Shower, Built-Ins, Ceiling Fan(s), Central Vacuum, Combination Kitchen/Living, Combination Dining/Living, Crown Moldings, Dining Area, Entry Level Bedroom, Family Room Off Kitchen, Floor Plan - Open, Kitchen - Gourmet, Kitchen - Island, Pantry, Primary Bath(s), Recessed Lighting, Upgraded Countertops, Attic, Walk-in Closet(s), Water Treat System, WhirlPool/HotTub, Window Treatments, Wine Storage, Wet/Dry Bar, Store/Office
Hot Water Electric
Heating Forced Air, Zoned
Cooling Central A/C, Zoned
Flooring Luxury Vinyl Plank, Partially Carpeted, Ceramic Tile
Fireplaces Number 1
Fireplaces Type Gas/Propane
Inclusions 500 Gallon Propane Tank
Equipment Built-In Microwave, Commercial Range, Dishwasher, Disposal, Dryer, Humidifier, Stainless Steel Appliances, Six Burner Stove, Refrigerator, Water Heater, Washer
Fireplace Y
Appliance Built-In Microwave, Commercial Range, Dishwasher, Disposal, Dryer, Humidifier, Stainless Steel Appliances, Six Burner Stove, Refrigerator, Water Heater, Washer
Heat Source Propane - Owned
Laundry Main Floor, Basement
Exterior
Parking Features Garage - Side Entry, Additional Storage Area, Oversized, Inside Access
Garage Spaces 2.0
Pool Heated, In Ground, Fenced
Water Access Y
Water Access Desc Canoe/Kayak
View River, Scenic Vista, Mountain
Accessibility None
Attached Garage 2
Total Parking Spaces 2
Garage Y
Building
Story 3
Foundation Permanent
Sewer On Site Septic
Water Well
Architectural Style Contemporary
Level or Stories 3
Additional Building Above Grade, Below Grade
New Construction N
Schools
Elementary Schools W.W. Robinson
Middle Schools Peter Muhlenberg
High Schools Central
School District Shenandoah County Public Schools
Others
Senior Community No
Tax ID 070 04 009
Ownership Fee Simple
SqFt Source Assessor
Security Features Security System
Special Listing Condition Standard

GET MORE INFORMATION
REALTOR® | Lic# NJ: 2189248 | PA: RS366526
albertmoorebetterhomes@gmail.com
309 Fries Mill Rd. Suite 15, Sewell, NJ, 08080, USA



