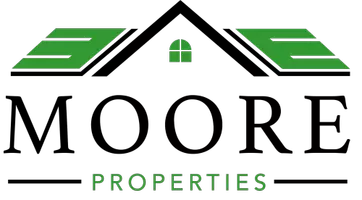4 Beds
3 Baths
3,248 SqFt
4 Beds
3 Baths
3,248 SqFt
OPEN HOUSE
Sat Sep 06, 2:00pm - 4:00pm
Sun Sep 07, 2:00pm - 4:00pm
Key Details
Property Type Single Family Home
Sub Type Detached
Listing Status Coming Soon
Purchase Type For Sale
Square Footage 3,248 sqft
Price per Sqft $299
Subdivision Brookmead
MLS Listing ID MDMC2195390
Style Split Level
Bedrooms 4
Full Baths 2
Half Baths 1
HOA Y/N N
Abv Grd Liv Area 2,650
Year Built 1973
Available Date 2025-09-05
Annual Tax Amount $6,715
Tax Year 2024
Lot Size 0.522 Acres
Acres 0.52
Property Sub-Type Detached
Source BRIGHT
Property Description
On the split main level, a substantial family room centers on a relined wood‑burning fireplace and walks out to the grounds—an ideal backdrop for larger gatherings. This level also incorporates laundry, a powder room, and a flexible office/ fifth bedroom that adapts to evolving needs. Upstairs, the private retreat begins with the primary bedroom, finished with a walk‑in closet and a refined en‑suite featuring a dual vanity and a custom glass‑enclosed shower. Three additional bedrooms and a renewed full bath round out the level.
The walkout lower level introduces a versatile recreation suite with LVP flooring and recessed lighting, opening via sliders to a side patio. Outdoor living expands across a broad stone terrace and a sweeping backyard—perfectly scaled for al fresco dining, play, and fresh‑air downtime. A 2‑car garage completes the offering.
With convenient access to area parks, trails, retail, and key corridors, this address delivers both ease and quiet space. Thoughtful craftsmanship, comprehensive system upgrades, and generous indoor‑outdoor living define this move‑in ready residence. Arrange a private showing at 14421 Brookmead Dr.
Location
State MD
County Montgomery
Zoning RC
Rooms
Other Rooms Living Room, Dining Room, Primary Bedroom, Bedroom 2, Bedroom 3, Bedroom 4, Kitchen, Family Room, Laundry, Office, Recreation Room, Primary Bathroom, Full Bath, Half Bath
Basement Partially Finished
Interior
Interior Features Bar, Kitchen - Gourmet, Recessed Lighting, Wet/Dry Bar, Wine Storage, Breakfast Area, Bathroom - Walk-In Shower, Bathroom - Tub Shower, Combination Kitchen/Dining, Floor Plan - Open, Kitchen - Island, Primary Bath(s)
Hot Water Electric
Heating Forced Air
Cooling Central A/C
Flooring Solid Hardwood, Luxury Vinyl Plank, Ceramic Tile
Fireplaces Number 1
Fireplaces Type Brick
Equipment Stainless Steel Appliances, Refrigerator, Oven/Range - Electric, Range Hood, Microwave, Dishwasher, Washer, Water Heater, Disposal, Dryer, Exhaust Fan
Fireplace Y
Window Features Replacement,Low-E,Screens,Energy Efficient
Appliance Stainless Steel Appliances, Refrigerator, Oven/Range - Electric, Range Hood, Microwave, Dishwasher, Washer, Water Heater, Disposal, Dryer, Exhaust Fan
Heat Source Oil, Electric
Laundry Main Floor
Exterior
Exterior Feature Patio(s)
Parking Features Garage - Front Entry
Garage Spaces 4.0
Fence Fully
Water Access N
View Garden/Lawn
Roof Type Architectural Shingle
Accessibility 2+ Access Exits
Porch Patio(s)
Attached Garage 2
Total Parking Spaces 4
Garage Y
Building
Lot Description Backs to Trees, Level, No Thru Street, Rear Yard
Story 4
Foundation Concrete Perimeter
Sewer Private Septic Tank
Water Well
Architectural Style Split Level
Level or Stories 4
Additional Building Above Grade, Below Grade
Structure Type Dry Wall
New Construction N
Schools
Elementary Schools Darnestown
Middle Schools Lakelands Park
High Schools Northwest
School District Montgomery County Public Schools
Others
Pets Allowed Y
Senior Community No
Tax ID 160600398533
Ownership Fee Simple
SqFt Source Assessor
Special Listing Condition Standard
Pets Allowed No Pet Restrictions

GET MORE INFORMATION
REALTOR® | Lic# NJ: 2189248 | PA: RS366526
albertmoorebetterhomes@gmail.com
309 Fries Mill Rd. Suite 15, Sewell, NJ, 08080, USA

