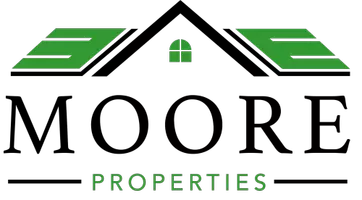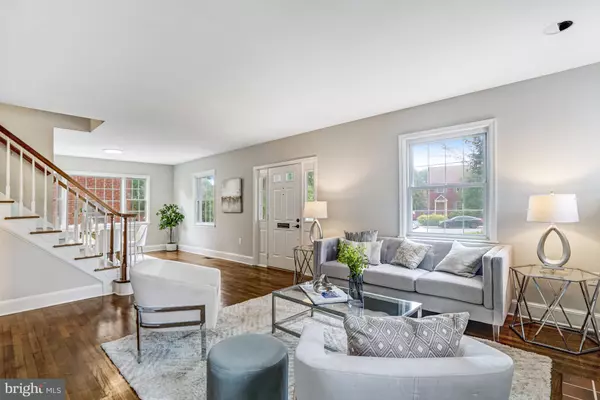5 Beds
3 Baths
3,581 SqFt
5 Beds
3 Baths
3,581 SqFt
OPEN HOUSE
Sat Aug 16, 1:00pm - 4:00pm
Key Details
Property Type Single Family Home
Sub Type Detached
Listing Status Active
Purchase Type For Sale
Square Footage 3,581 sqft
Price per Sqft $390
Subdivision Lee Heights
MLS Listing ID VAAR2061770
Style Colonial
Bedrooms 5
Full Baths 2
Half Baths 1
HOA Y/N N
Abv Grd Liv Area 2,860
Year Built 1936
Annual Tax Amount $14,002
Tax Year 2025
Lot Size 6,534 Sqft
Property Sub-Type Detached
Source BRIGHT
Property Description
With 5 Bedrooms, over 3500 Finished Square Feet of living space, and a 2 Car Garage on a 6,538 Sq Ft Lot you will have all the space you need. Entering past the picket fence through the landscaped front yard and across the charming front porch, one enters through the living room with its wood burning fireplace and mantle. Passing through the sunny formal dining room to the right, one enters the open kitchen with tall white cabinets, stainless steel appliances, granite countertops and pantry. Across the peninsula, perfect for keeping connected with the family or guests, is the expansive family room and breakfast nook. The sliding glass doors open the space up to the private back deck and patio, perfect for al fresco entertaining. Quiet 24th Road behind the property provides easy access to the attached 2 car garage. The second floor has 4 spacious bedrooms (two of which are connected by the charming front-of-house porch) and 2 Full Bathrooms. The Primary Suite has vaulted ceilings, a newly replaced balcony, a walk-in closet, and an en-suite bathroom with a jetted tub. The lower level is a particularly spacious and fresh finished basement with the 5th bedroom and walk up access. Conveniently found just a few blocks from the Restaurants and coffee shops of Lee Heights Shopping Center and Several Parks and Playgrounds. Currently Zoned for Top-Rated Discovery Elementary, Williamsburg Middle & Yorktown High Schools. Open Sat 1-4
Location
State VA
County Arlington
Zoning R-6
Direction North
Rooms
Other Rooms Bedroom 2, Bedroom 3, Bedroom 1, Bathroom 1, Bathroom 2, Half Bath
Basement Fully Finished
Interior
Interior Features Attic, Bathroom - Walk-In Shower, Bathroom - Jetted Tub, Breakfast Area, Built-Ins, Carpet, Ceiling Fan(s), Dining Area, Family Room Off Kitchen, Floor Plan - Open, Primary Bath(s), Recessed Lighting, Walk-in Closet(s), Window Treatments, Wood Floors, Other, Formal/Separate Dining Room, Kitchen - Gourmet, Pantry
Hot Water Natural Gas
Heating Forced Air
Cooling Central A/C, Ceiling Fan(s)
Flooring Carpet, Hardwood
Fireplaces Number 1
Fireplaces Type Brick, Fireplace - Glass Doors, Mantel(s), Wood
Equipment Built-In Range, Dishwasher, Disposal, Dryer, Icemaker, Oven/Range - Gas, Range Hood, Refrigerator, Washer, Water Heater, Stainless Steel Appliances
Furnishings No
Fireplace Y
Window Features Double Hung,Screens,Storm,Wood Frame
Appliance Built-In Range, Dishwasher, Disposal, Dryer, Icemaker, Oven/Range - Gas, Range Hood, Refrigerator, Washer, Water Heater, Stainless Steel Appliances
Heat Source Natural Gas
Laundry Has Laundry, Dryer In Unit, Upper Floor, Washer In Unit
Exterior
Exterior Feature Deck(s), Patio(s), Porch(es), Balcony, Roof
Garage Spaces 4.0
Fence Decorative, Picket
Utilities Available Electric Available, Natural Gas Available, Sewer Available, Other, Water Available
View Y/N N
Water Access N
Accessibility Other
Porch Deck(s), Patio(s), Porch(es), Balcony, Roof
Road Frontage City/County
Total Parking Spaces 4
Garage N
Private Pool N
Building
Lot Description Landscaping, Private, Rear Yard, Road Frontage, Other
Story 3
Foundation Slab
Sewer Public Sewer
Water Public
Architectural Style Colonial
Level or Stories 3
Additional Building Above Grade, Below Grade
New Construction N
Schools
Elementary Schools Discovery
Middle Schools Williamsburg
High Schools Yorktown
School District Arlington County Public Schools
Others
Pets Allowed Y
Senior Community No
Tax ID 05-005-087
Ownership Fee Simple
SqFt Source Estimated
Horse Property N
Special Listing Condition Standard
Pets Allowed No Pet Restrictions
Virtual Tour https://homes.btwimages.com/mls/125851706

GET MORE INFORMATION
REALTOR® | Lic# NJ: 2189248 | PA: RS366526
albertmoorebetterhomes@gmail.com
309 Fries Mill Rd. Suite 15, Sewell, NJ, 08080, USA






