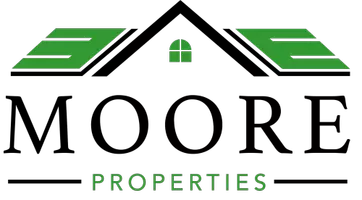4 Beds
3 Baths
2,662 SqFt
4 Beds
3 Baths
2,662 SqFt
Key Details
Property Type Single Family Home
Sub Type Detached
Listing Status Coming Soon
Purchase Type For Sale
Square Footage 2,662 sqft
Price per Sqft $225
Subdivision Country Club/Lake Montclair
MLS Listing ID VAPW2097978
Style Colonial
Bedrooms 4
Full Baths 2
Half Baths 1
HOA Fees $6/mo
HOA Y/N Y
Abv Grd Liv Area 2,142
Year Built 1987
Available Date 2025-08-14
Annual Tax Amount $5,238
Tax Year 2025
Lot Size 9,583 Sqft
Acres 0.22
Property Sub-Type Detached
Source BRIGHT
Property Description
Inside, you'll find all-new flooring throughout, including refinished hardwood floors, plush new carpet, and updated kitchen flooring. The gourmet kitchen is a true showpiece—completely redone with quartz countertops, brand-new cabinets, new stainless-steel appliances, and a spacious bay window bump-out perfect for a breakfast table. The layout flows seamlessly to the private dining room with chair rail molding and the family room, where a wood-burning fireplace creates a cozy centerpiece.
Upstairs, you'll find four generously sized bedrooms and two fully renovated bathrooms, including a primary suite with a huge walk-in closet. The laundry room is conveniently located on the bedroom level. Every bathroom in the home has been updated with new fixtures, tile, and countertops, while fresh paint and new lighting fixtures add to the home's move-in-ready appeal.
The finished basement offers a large recreation room with built-in shelving, plus a fifth bedroom (not to code) that can double as a den, office, or hobby space. Outdoor living is just as inviting, with a deck overlooking the fully fenced backyard, offering privacy and space for relaxing or entertaining.
Living in Montclair means more than just a beautiful home—you'll enjoy resort-style amenities including three private sandy beaches, a beautiful lake, three swimming pools, miles of walking trails, tennis and basketball courts, a golf course, clubhouse, and a calendar full of community events. The neighborhood also offers access to nearby schools, shops, restaurants, and a public library, all while being just minutes from major commuter routes for easy access to Washington, D.C., and beyond.
Location
State VA
County Prince William
Zoning RPC
Rooms
Other Rooms Living Room, Dining Room, Primary Bedroom, Bedroom 2, Bedroom 3, Bedroom 4, Kitchen, Family Room, Den, Foyer, Laundry, Recreation Room, Storage Room, Primary Bathroom, Full Bath, Half Bath
Basement Full
Interior
Hot Water Electric
Heating Heat Pump(s)
Cooling Central A/C
Flooring Carpet, Ceramic Tile, Hardwood
Fireplaces Number 1
Fireplaces Type Fireplace - Glass Doors, Mantel(s)
Fireplace Y
Heat Source Electric
Exterior
Exterior Feature Deck(s)
Parking Features Garage - Front Entry
Garage Spaces 1.0
Fence Rear, Privacy
Utilities Available Cable TV Available, Electric Available, Phone Available, Sewer Available, Water Available
Amenities Available Basketball Courts, Beach, Common Grounds, Community Center, Golf Course Membership Available, Jog/Walk Path, Lake, Pool Mem Avail, Tot Lots/Playground, Water/Lake Privileges
Water Access N
Roof Type Shingle
Street Surface Black Top
Accessibility None
Porch Deck(s)
Total Parking Spaces 1
Garage Y
Building
Story 3
Foundation Permanent
Sewer Public Sewer
Water Public
Architectural Style Colonial
Level or Stories 3
Additional Building Above Grade, Below Grade
Structure Type Dry Wall
New Construction N
Schools
Elementary Schools Pattie
High Schools Forest Park
School District Prince William County Public Schools
Others
Pets Allowed Y
Senior Community No
Tax ID 8190-86-5366
Ownership Fee Simple
SqFt Source Estimated
Acceptable Financing Cash, Conventional, FHA, VA, VHDA
Listing Terms Cash, Conventional, FHA, VA, VHDA
Financing Cash,Conventional,FHA,VA,VHDA
Special Listing Condition Standard
Pets Allowed No Pet Restrictions
Virtual Tour https://www.zillow.com/view-imx/b3021464-c3a8-4795-9473-f6c77f42e54c?setAttribution=mls&wl=true&initialViewType=pano&utm_source=dashboard

GET MORE INFORMATION
REALTOR® | Lic# NJ: 2189248 | PA: RS366526
albertmoorebetterhomes@gmail.com
309 Fries Mill Rd. Suite 15, Sewell, NJ, 08080, USA






