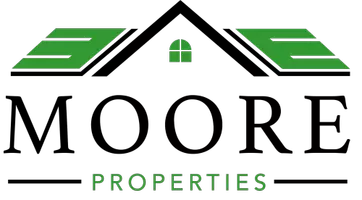2 Beds
2 Baths
1,266 Sqft Lot
2 Beds
2 Baths
1,266 Sqft Lot
Key Details
Property Type Single Family Home, Condo
Sub Type Unit/Flat/Apartment
Listing Status Active
Purchase Type For Rent
Subdivision Walnut Hill
MLS Listing ID PAPH2525286
Style Unit/Flat
Bedrooms 2
Full Baths 2
HOA Y/N N
Year Built 1935
Lot Size 1,266 Sqft
Acres 0.03
Lot Dimensions 17.00 x 76.00
Property Sub-Type Unit/Flat/Apartment
Source BRIGHT
Property Description
Welcome to 4435 Sansom St #2! This is a bi-level 2 bedroom, 2 bathroom apartment featuring 1 garage off-street parking spot, in-unit laundry, Central A/C, and exposed brick. Your front stairwell opens up into your main living space offering hardwood floors, bright natural light, and plenty of space for furniture. Head to your spacious kitchen equipped with wooden cabinetry, exposed brick, and a full lineup of black appliances. There's additional cabinetry in a breakfast nook and access to your large private deck - perfect for entertaining or enjoying your morning coffee. The first bedroom and bathroom are on the opposite end of the apartment. The bedroom is sizable with exposed brick wall, ceiling fan, and good closet space. Bathroom features include floor and wall tiling and a shower stall. Upstairs, you'll find the sunny primary suite boasting a ceiling fan, more exposed brick, high ceilings, and ample room for a king sized bed. The ensuite bathroom offers a huge walk-in closet, full tub, large vanity with dual sinks, a private balcony, and your stacked washer and dryer. Enjoy a rear 1-car garage that can fit a small car with interior entry to your unit through the basement. This great space won't last long - call today!
Lease Terms:
Generally, 1st month, 12th month, and 1 month security deposit due at, or prior to, lease signing. Other terms may be required by Landlord. $55 application fee per applicant. Cats are conditional on owner's approval and may require an additional fee and/or monthly pet rent, if accepted. (Generally, $250/cat and/or $25/month pet rent). Strictly, no dogs. 1 garage parking spot included. Tenants responsible for: electricity, gas, cable/internet, and a 55/month flat water fee, and $25/month for ADT security system. Landlord Requirements: Applicants to make 3x the monthly rent in verifiable net income, credit history to be considered (i.e. no active collections), no evictions within the past 4 years, and must have a verifiable rental history with on-time rental payments. Exceptions to this criteria may exist under the law and will be considered.
Location
State PA
County Philadelphia
Area 19104 (19104)
Zoning RM1
Rooms
Main Level Bedrooms 1
Interior
Interior Features Kitchen - Eat-In, Ceiling Fan(s), Bathroom - Stall Shower, Bathroom - Tub Shower, Walk-in Closet(s)
Hot Water Other
Heating Other
Cooling Central A/C
Equipment Dishwasher, Washer, Washer/Dryer Stacked, Oven - Double, Refrigerator
Fireplace N
Appliance Dishwasher, Washer, Washer/Dryer Stacked, Oven - Double, Refrigerator
Heat Source Other
Laundry Dryer In Unit, Washer In Unit
Exterior
Exterior Feature Deck(s)
Parking Features Garage - Rear Entry
Garage Spaces 1.0
Water Access N
Accessibility None
Porch Deck(s)
Attached Garage 1
Total Parking Spaces 1
Garage Y
Building
Story 2
Unit Features Garden 1 - 4 Floors
Sewer Public Sewer
Water Public
Architectural Style Unit/Flat
Level or Stories 2
Additional Building Above Grade, Below Grade
New Construction N
Schools
School District Philadelphia City
Others
Pets Allowed Y
Senior Community No
Tax ID 272025500
Ownership Other
SqFt Source Assessor
Miscellaneous None
Horse Property N
Pets Allowed Cats OK

GET MORE INFORMATION
REALTOR® | Lic# NJ: 2189248 | PA: RS366526
albertmoorebetterhomes@gmail.com
309 Fries Mill Rd. Suite 15, Sewell, NJ, 08080, USA






