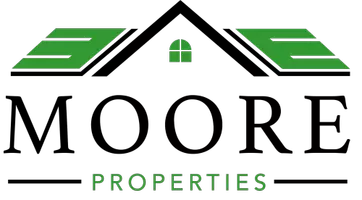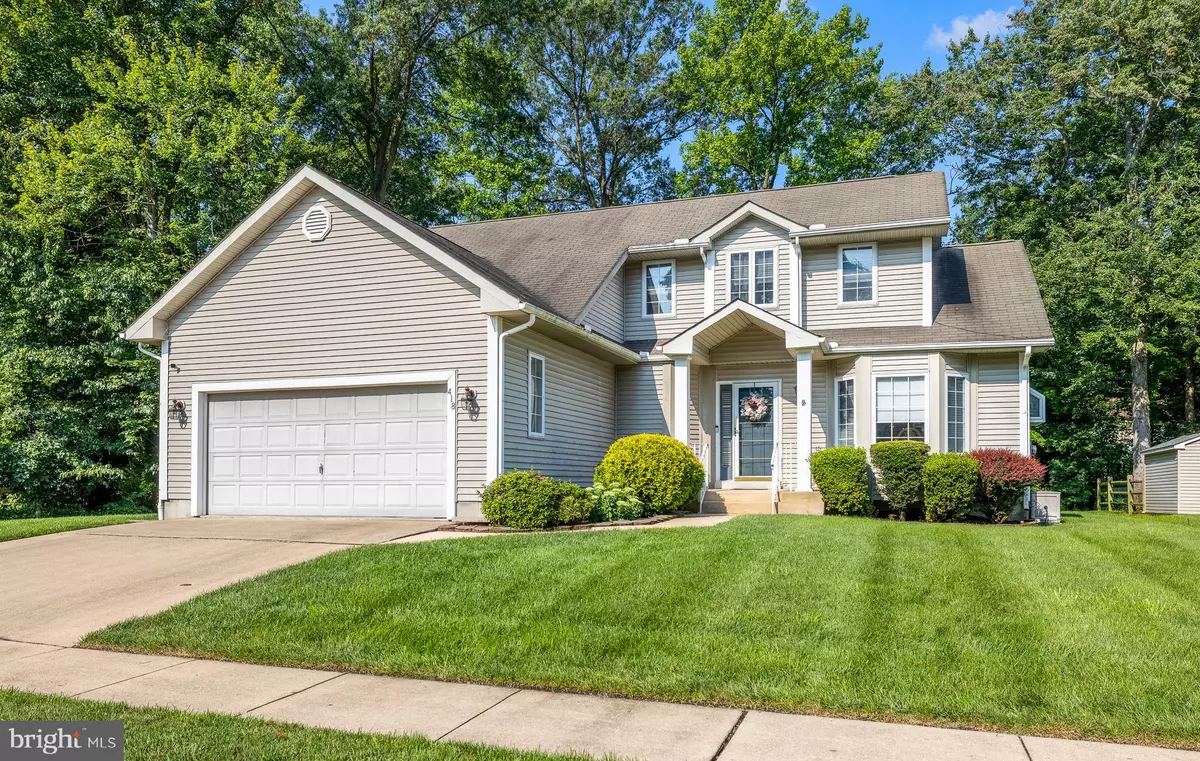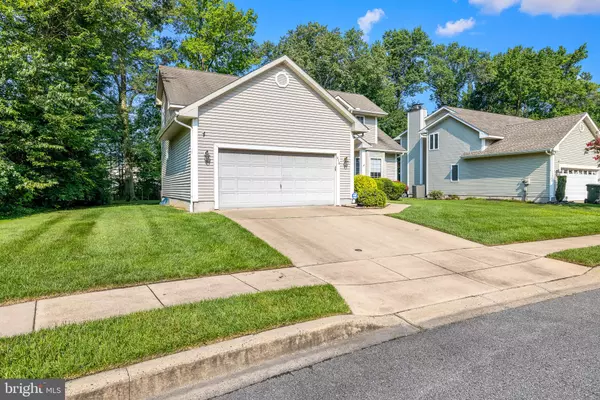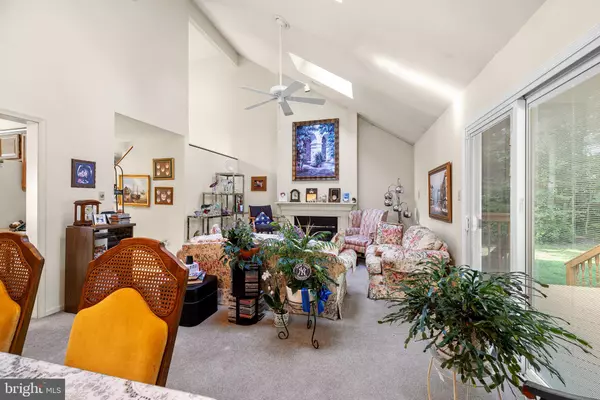3 Beds
3 Baths
3,311 SqFt
3 Beds
3 Baths
3,311 SqFt
OPEN HOUSE
Sat Aug 09, 1:00pm - 3:00pm
Key Details
Property Type Single Family Home
Sub Type Detached
Listing Status Active
Purchase Type For Sale
Square Footage 3,311 sqft
Price per Sqft $144
Subdivision Woods At Yorkshire
MLS Listing ID DENC2087026
Style Other
Bedrooms 3
Full Baths 2
Half Baths 1
HOA Y/N N
Abv Grd Liv Area 2,075
Year Built 1991
Available Date 2025-08-07
Annual Tax Amount $3,000
Tax Year 2024
Lot Size 9,772 Sqft
Acres 0.22
Property Sub-Type Detached
Source BRIGHT
Property Description
As you enter through the front door, you're welcomed by a bright and open main level featuring both formal and casual living spaces, ideal for entertaining or quiet family time. The living room flows seamlessly into a formal dining area, perfect for hosting dinner parties or special gatherings. Adjacent is the eat-in kitchen, designed with large bay windows that flood the space with natural light and offer a beautiful view of the backyard. The kitchen layout provides ample counter and cabinet space for cooking, storage, and everyday functionality.
Just beyond the kitchen, you'll find a spacious family room with a wood-burning fireplace, soaring ceilings, and skylights that create an airy and uplifting atmosphere year-round. This room is truly the heart of the home, ideal for cozy evenings and casual relaxation.
One of the most notable features of this property is the first-floor owner's suite—a true retreat with its own private wing. This expansive suite includes a large walk-in closet, jetted soaking tub, standing shower, and room for a full bedroom set with space to spare. Whether you're looking for single-level living or simply value having a peaceful sanctuary away from the rest of the home, this owner's suite delivers comfort and luxury.
Upstairs, you'll find two generously sized bedrooms, each offering plenty of natural light, excellent closet space, and flexibility for guests, family, or home office needs. A shared full bathroom completes the upper level.
Step outside through the rear doors to your private outdoor oasis. The spacious deck is well-maintained and perfect for summer barbecues, morning coffee, or simply unwinding at the end of the day. It overlooks a serene and fully usable backyard surrounded by tall privacy trees, making it feel like your own secluded getaway.
Additional features include:
Two-car garage with interior access and additional driveway parking
Dedicated laundry area on the main level
Well-maintained mechanical systems
Neutral paint, clean finishes, and natural flow throughout
Excellent location close to schools, parks, shopping centers, the University of Delaware, and major commuter routes
This home has been lovingly maintained, full of warmth and ready for its next chapter. From the thoughtful layout to the peaceful setting, every part of this home was designed with care and lived in with love. Whether you're upsizing, downsizing, or settling into your forever home, 418 Douglas D Alley Drive offers the space, function, and charm your family deserves.
Finish basement for relaxation, man cave for your entertainment.
Location
State DE
County New Castle
Area Newark/Glasgow (30905)
Zoning 18RD
Rooms
Other Rooms Living Room, Dining Room, Primary Bedroom, Bedroom 2, Kitchen, Family Room, Bedroom 1, Other
Basement Fully Finished
Main Level Bedrooms 1
Interior
Interior Features Dining Area
Hot Water Natural Gas
Heating Central
Cooling Central A/C
Fireplaces Number 1
Equipment Stove, Range Hood, Refrigerator, Dryer, Washer, Water Heater, Dishwasher
Fireplace Y
Appliance Stove, Range Hood, Refrigerator, Dryer, Washer, Water Heater, Dishwasher
Heat Source Natural Gas
Exterior
Parking Features Built In
Garage Spaces 4.0
Utilities Available Cable TV
Water Access N
Accessibility None
Attached Garage 2
Total Parking Spaces 4
Garage Y
Building
Story 1
Foundation Other
Sewer Public Sewer
Water Public
Architectural Style Other
Level or Stories 1
Additional Building Above Grade, Below Grade
New Construction N
Schools
High Schools Glasgow
School District Christina
Others
Senior Community No
Tax ID 18-047.00-027
Ownership Fee Simple
SqFt Source Estimated
Acceptable Financing Conventional, Cash, FHA, VA
Listing Terms Conventional, Cash, FHA, VA
Financing Conventional,Cash,FHA,VA
Special Listing Condition Standard

GET MORE INFORMATION
REALTOR® | Lic# NJ: 2189248 | PA: RS366526
albertmoorebetterhomes@gmail.com
309 Fries Mill Rd. Suite 15, Sewell, NJ, 08080, USA






