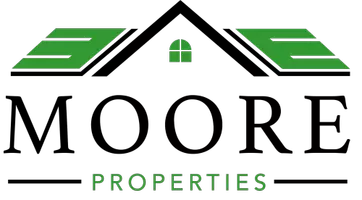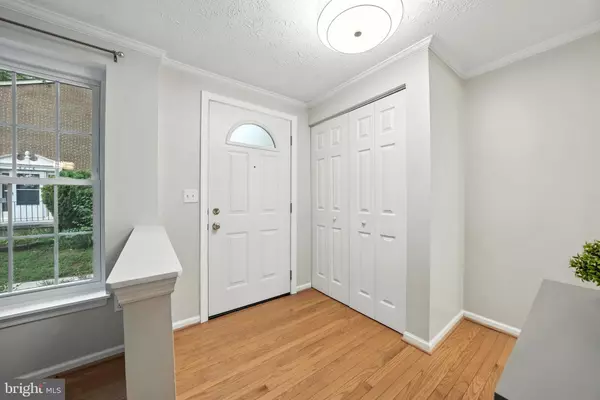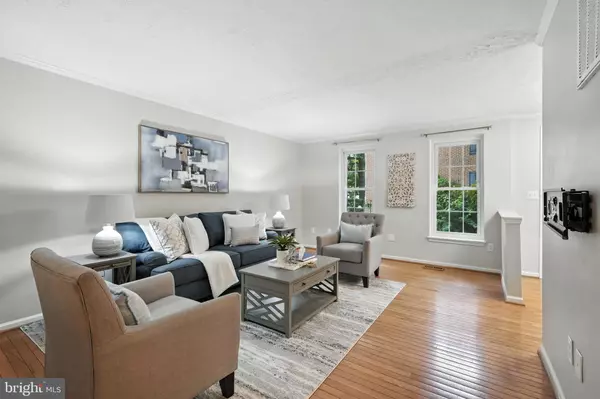3 Beds
4 Baths
2,040 SqFt
3 Beds
4 Baths
2,040 SqFt
OPEN HOUSE
Sun Aug 10, 2:00pm - 4:00pm
Key Details
Property Type Townhouse
Sub Type Interior Row/Townhouse
Listing Status Coming Soon
Purchase Type For Sale
Square Footage 2,040 sqft
Price per Sqft $325
Subdivision Manchester Lakes
MLS Listing ID VAFX2250574
Style Colonial
Bedrooms 3
Full Baths 3
Half Baths 1
HOA Fees $38/qua
HOA Y/N Y
Abv Grd Liv Area 1,360
Year Built 1989
Available Date 2025-08-07
Annual Tax Amount $6,669
Tax Year 2025
Lot Size 1,560 Sqft
Acres 0.04
Property Sub-Type Interior Row/Townhouse
Source BRIGHT
Property Description
Step inside and you'll find a home filled with warmth, character, and natural light, ready to be tailored to your lifestyle. Imagine sipping your morning coffee in the sunlit kitchen, hosting Sunday brunches in your spacious dining area, or curling up in the cozy living room after a long day. With multiple bedrooms and flex spaces, there's room to grow, create, and thrive. Freshly painted throughout, this home features beautifully renovated bathrooms with elegant finishes as well as an open concept floor plan.
Outside, the generous back yard invites you to dream big. Start a raised garden, build a fire pit for autumn nights under the stars, or design the outdoor oasis you've always wanted. It's the kind of space where summer BBQs turn into lifelong memories and weekend mornings are spent sipping tea on the porch while the world slows down.
Located just minutes from the Kingstowne shopping district, Old Town Alexandria, and major commuter routes (I-95, I-495 and Metro access) this home offers the best of both worlds: the tranquility of a friendly neighborhood and the convenience of city connections. Explore local parks, discover nearby hiking trails, or grab dinner at one of Alexandria's acclaimed local eateries—your new lifestyle is just a few steps away.
Whether you're dreaming of a peaceful retreat, an entertainer's haven, or a smart investment opportunity, this home is your invitation to create something special.
Location
State VA
County Fairfax
Zoning 308
Rooms
Other Rooms Living Room, Dining Room, Kitchen, Game Room, Primary Bathroom
Basement Fully Finished, Rear Entrance, Walkout Stairs
Interior
Interior Features Breakfast Area, Crown Moldings, Dining Area
Hot Water Natural Gas
Heating Forced Air
Cooling Central A/C
Fireplaces Number 1
Equipment Washer, Dryer, Refrigerator, Oven/Range - Electric, Microwave
Furnishings No
Fireplace Y
Appliance Washer, Dryer, Refrigerator, Oven/Range - Electric, Microwave
Heat Source Natural Gas
Exterior
Exterior Feature Deck(s), Porch(es)
Parking On Site 2
Amenities Available Basketball Courts, Bike Trail, Club House, Common Grounds, Community Center, Day Care, Dining Rooms, Exercise Room, Jog/Walk Path, Lake, Meeting Room, Newspaper Service, Party Room, Picnic Area, Pool - Outdoor, Recreational Center, Tennis Courts, Tot Lots/Playground, Transportation Service, Volleyball Courts, Water/Lake Privileges
Water Access N
Accessibility None
Porch Deck(s), Porch(es)
Garage N
Building
Story 3
Foundation Concrete Perimeter
Sewer Public Sewer
Water Public
Architectural Style Colonial
Level or Stories 3
Additional Building Above Grade, Below Grade
New Construction N
Schools
Elementary Schools Franconia
Middle Schools Twain
High Schools Edison
School District Fairfax County Public Schools
Others
HOA Fee Include Fiber Optics Available,Management,Pool(s),Recreation Facility,Reserve Funds,Road Maintenance,Snow Removal,Trash
Senior Community No
Tax ID 0912 13 0007
Ownership Fee Simple
SqFt Source Assessor
Acceptable Financing Cash, Conventional, FHA, Negotiable, VA, VHDA
Horse Property N
Listing Terms Cash, Conventional, FHA, Negotiable, VA, VHDA
Financing Cash,Conventional,FHA,Negotiable,VA,VHDA
Special Listing Condition Standard

GET MORE INFORMATION
REALTOR® | Lic# NJ: 2189248 | PA: RS366526
albertmoorebetterhomes@gmail.com
309 Fries Mill Rd. Suite 15, Sewell, NJ, 08080, USA






