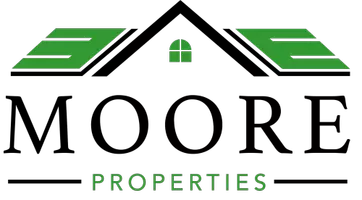5 Beds
3 Baths
2,851 SqFt
5 Beds
3 Baths
2,851 SqFt
OPEN HOUSE
Thu Aug 07, 5:00pm - 7:00pm
Sun Aug 10, 1:00pm - 3:00pm
Key Details
Property Type Single Family Home
Sub Type Detached
Listing Status Coming Soon
Purchase Type For Sale
Square Footage 2,851 sqft
Price per Sqft $473
Subdivision Hunter Mill Forest
MLS Listing ID VAFX2259628
Style Colonial
Bedrooms 5
Full Baths 2
Half Baths 1
HOA Y/N N
Abv Grd Liv Area 2,450
Year Built 1981
Available Date 2025-08-07
Annual Tax Amount $12,669
Tax Year 2025
Lot Size 0.663 Acres
Acres 0.66
Property Sub-Type Detached
Source BRIGHT
Property Description
The upper level features hardwood floors throughout the hallway and brand new carpet in each of the 4 bedrooms. There are three secondary bedrooms each with a custom closet organizer. They share a hallway linen closet and updated hall bath with 2 vanities, a tub/shower, and another linen closet. There's a pull down attic with access to the 2nd zone HVAC which serves the bedroom level. The true show stopper is the primary suite with a brand new 2025 renovated bathroom with a walk in shower with glass doors, two sinks plus a make up counter, and a soaking/jetted tub. The bathroom has vaulted ceilings with wood work detail that's an everyday oasis. To round out your bedroom is a huge walk-in closet. The basement is partially finished with a 4th bedroom or a space perfect for a tucked away home office with full size window, along with a rec space with LVP flooring, recessed lighting and door to the patio. There's a large unfinished basement area with a utility sink. It's perfect for storage or your future needs.
The backyard is flat and fully fenced. There's a tree fort that needs new flooring, but could be restored back to life. There's also a storage shed and a compost area (not currently in use). There's also an invisible fence in addition to the wooden fence.
Full list of updates includes: 2025: Primary Bath, Half Bath, basement flooring, office/living room floors refinished, 2021: Deck. 2014: Mudroom, front porch, circular driveway, fence, sliding glass door to the deck, irrigation system, 2014: Shed, Basement HVAC, 2012: Flagstone walkway, 2011: Tree Fort, Front Porch, Upstairs Hall Bath, Install 2nd HVAC in attic with new ducts, 2010: Water Heater, 2005: Backyard stone patio, natural gas brought to the house, kitchen remodel, windows.
Enjoy the Vienna life with annual events like ViVa Vienna, Chillin on Church, Oktoberfest, The Halloween Parade, and Saturday Farmers Markets. Madison HS pyramid.
Location
State VA
County Fairfax
Zoning 111
Rooms
Other Rooms Living Room, Dining Room, Primary Bedroom, Bedroom 2, Bedroom 3, Bedroom 4, Bedroom 5, Kitchen, Family Room, Laundry, Mud Room, Office, Recreation Room, Utility Room
Basement Partially Finished, Poured Concrete, Space For Rooms, Walkout Level
Interior
Interior Features Attic, Bathroom - Jetted Tub, Bathroom - Walk-In Shower, Breakfast Area, Combination Kitchen/Living, Dining Area, Family Room Off Kitchen, Floor Plan - Open, Kitchen - Island, Kitchen - Table Space, Pantry, Primary Bath(s), Recessed Lighting, Sprinkler System, Walk-in Closet(s), Wood Floors
Hot Water Electric
Heating Heat Pump(s)
Cooling Central A/C, Programmable Thermostat, Zoned
Flooring Hardwood, Carpet, Luxury Vinyl Plank
Fireplaces Number 1
Fireplaces Type Mantel(s), Wood
Inclusions Basketball hoop, tree house, shed
Equipment Built-In Microwave, Dishwasher, Disposal, Microwave, Oven/Range - Gas, Refrigerator, Stainless Steel Appliances, Washer/Dryer Stacked, Water Heater
Furnishings No
Fireplace Y
Window Features Double Hung,Screens,Replacement
Appliance Built-In Microwave, Dishwasher, Disposal, Microwave, Oven/Range - Gas, Refrigerator, Stainless Steel Appliances, Washer/Dryer Stacked, Water Heater
Heat Source Natural Gas, Electric
Laundry Dryer In Unit, Has Laundry, Hookup, Main Floor, Washer In Unit
Exterior
Exterior Feature Patio(s), Deck(s), Porch(es)
Parking Features Additional Storage Area, Garage - Side Entry, Garage Door Opener
Garage Spaces 7.0
Fence Fully, Invisible, Wood
Water Access N
View Trees/Woods
Roof Type Shingle,Metal
Accessibility None
Porch Patio(s), Deck(s), Porch(es)
Attached Garage 1
Total Parking Spaces 7
Garage Y
Building
Lot Description Cul-de-sac, No Thru Street, Partly Wooded, Premium, Pipe Stem
Story 3
Foundation Concrete Perimeter
Sewer Public Sewer
Water Public
Architectural Style Colonial
Level or Stories 3
Additional Building Above Grade, Below Grade
Structure Type Dry Wall
New Construction N
Schools
Elementary Schools Oakton
Middle Schools Thoreau
High Schools Madison
School District Fairfax County Public Schools
Others
Senior Community No
Tax ID 0274 09 0014
Ownership Fee Simple
SqFt Source Assessor
Special Listing Condition Standard

GET MORE INFORMATION
REALTOR® | Lic# NJ: 2189248 | PA: RS366526
albertmoorebetterhomes@gmail.com
309 Fries Mill Rd. Suite 15, Sewell, NJ, 08080, USA



