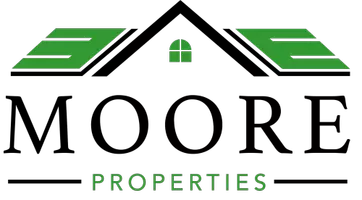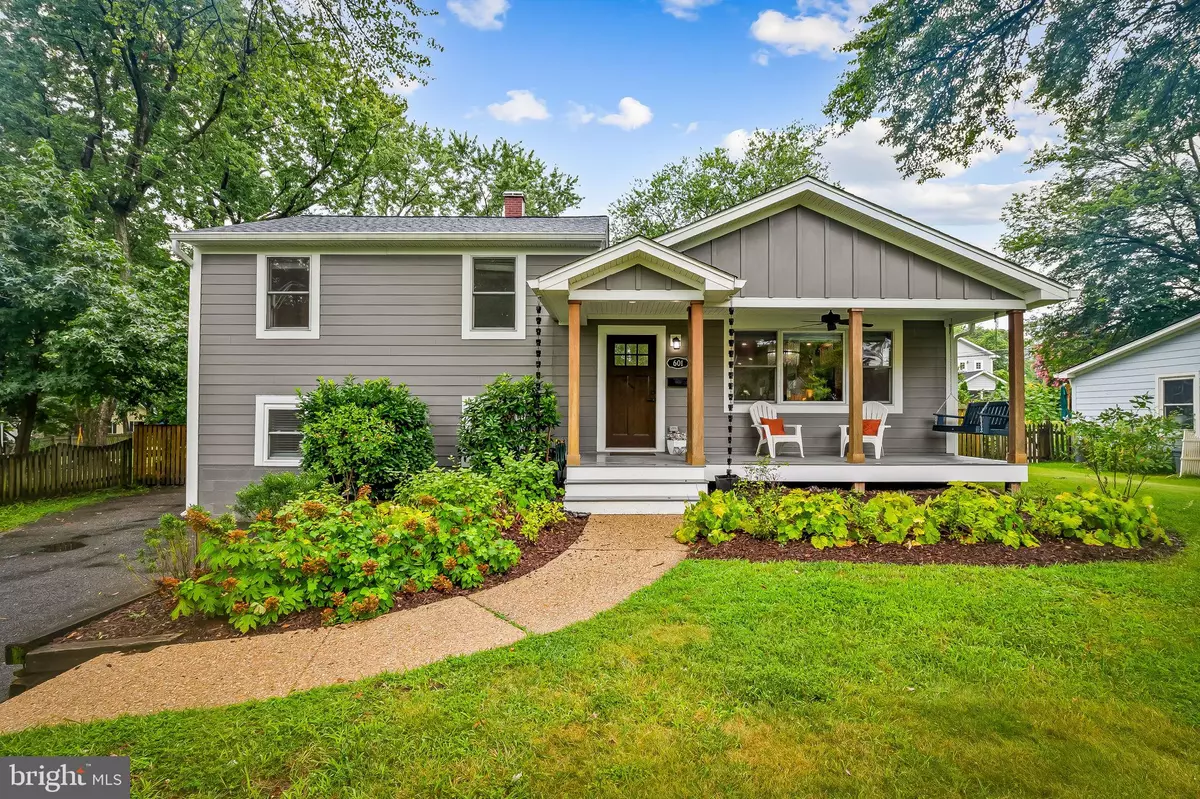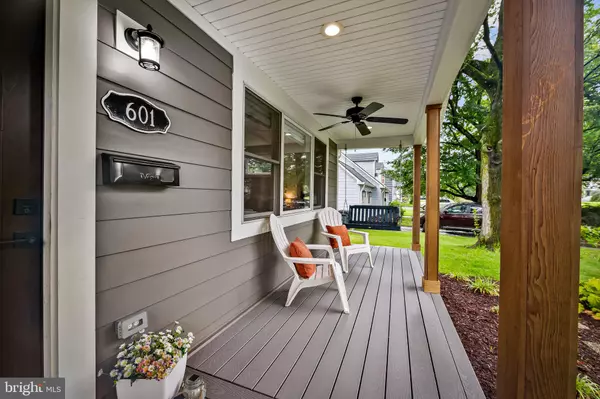4 Beds
3 Baths
2,032 SqFt
4 Beds
3 Baths
2,032 SqFt
Key Details
Property Type Single Family Home
Sub Type Detached
Listing Status Active
Purchase Type For Sale
Square Footage 2,032 sqft
Price per Sqft $418
Subdivision West Severna Park
MLS Listing ID MDAA2122572
Style Split Level
Bedrooms 4
Full Baths 2
Half Baths 1
HOA Fees $21/ann
HOA Y/N Y
Abv Grd Liv Area 2,032
Year Built 1955
Available Date 2025-08-06
Annual Tax Amount $5,020
Tax Year 2025
Lot Size 0.258 Acres
Acres 0.26
Property Sub-Type Detached
Source BRIGHT
Property Description
The home features new Hardie plank siding, a charming front porch with standout curb appeal, and a spacious backyard with two new paver patios, a storage shed, and a she-shed with a split-unit system, ideal for a home office, gym, or creative space.
Inside, you'll find an open floor plan with updated flooring throughout. The front dining room flows into a stunning renovated kitchen with a large island, stainless steel appliances, and seating for four. Beyond the kitchen is a bright living room addition with vaulted ceilings, a gas fireplace, and large sliders overlooking the backyard. A pantry and half bath complete the main level.
Upstairs includes three bedrooms and a full bath, while the lower level offers a second living area, an additional bedroom, full bath, and laundry room—great for guests or flexible living.
Located within walking distance to Severna Park Elementary, Severna Park High School, and the B&A Trail for biking to nearby shops, restaurants, and ice cream. The Severn River Swim Club offers optional membership, and the location is ideal—centrally located between Baltimore and Annapolis and just 15 minutes from BWI Airport.
Location
State MD
County Anne Arundel
Zoning R8
Rooms
Other Rooms Living Room, Dining Room, Primary Bedroom, Bedroom 2, Bedroom 3, Bedroom 4, Kitchen, Family Room, Laundry, Full Bath, Half Bath
Basement Rear Entrance, Fully Finished
Interior
Interior Features Dining Area, Family Room Off Kitchen, Kitchen - Gourmet, Window Treatments, Floor Plan - Open, Bathroom - Tub Shower, Bathroom - Walk-In Shower, Carpet, Ceiling Fan(s), Combination Dining/Living, Combination Kitchen/Dining, Kitchen - Island, Kitchen - Table Space, Pantry, Recessed Lighting, Upgraded Countertops
Hot Water Natural Gas
Heating Forced Air
Cooling Central A/C, Ceiling Fan(s)
Flooring Engineered Wood, Fully Carpeted
Fireplaces Number 1
Fireplaces Type Gas/Propane
Equipment Disposal, Built-In Microwave, Refrigerator, Oven/Range - Gas, Stainless Steel Appliances, Water Heater, Dishwasher
Fireplace Y
Window Features Double Pane,Skylights
Appliance Disposal, Built-In Microwave, Refrigerator, Oven/Range - Gas, Stainless Steel Appliances, Water Heater, Dishwasher
Heat Source Natural Gas
Laundry Lower Floor, Hookup
Exterior
Exterior Feature Patio(s)
Garage Spaces 2.0
Fence Rear
Amenities Available Beach, Boat Ramp, Common Grounds, Pier/Dock, Picnic Area, Water/Lake Privileges, Boat Dock/Slip, Tot Lots/Playground
Water Access Y
Water Access Desc Fishing Allowed,Canoe/Kayak,Boat - Powered,Personal Watercraft (PWC),Private Access,Swimming Allowed,Waterski/Wakeboard
Roof Type Asphalt
Accessibility None
Porch Patio(s)
Road Frontage Public
Total Parking Spaces 2
Garage N
Building
Lot Description Landscaping
Story 3
Foundation Slab
Sewer Public Sewer
Water Public
Architectural Style Split Level
Level or Stories 3
Additional Building Above Grade
Structure Type Dry Wall
New Construction N
Schools
Elementary Schools Severna Park
Middle Schools Severna Park
High Schools Severna Park
School District Anne Arundel County Public Schools
Others
Senior Community No
Tax ID 020390000728700
Ownership Fee Simple
SqFt Source Assessor
Special Listing Condition Standard

GET MORE INFORMATION
REALTOR® | Lic# NJ: 2189248 | PA: RS366526
albertmoorebetterhomes@gmail.com
309 Fries Mill Rd. Suite 15, Sewell, NJ, 08080, USA






