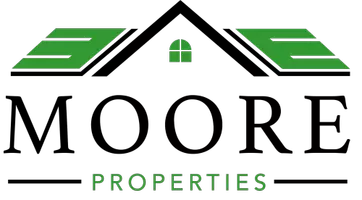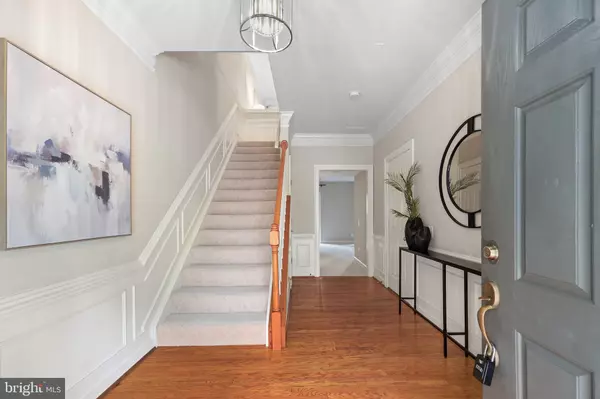3 Beds
4 Baths
2,152 SqFt
3 Beds
4 Baths
2,152 SqFt
OPEN HOUSE
Sat Aug 09, 1:00pm - 3:00pm
Key Details
Property Type Townhouse
Sub Type Interior Row/Townhouse
Listing Status Coming Soon
Purchase Type For Sale
Square Footage 2,152 sqft
Price per Sqft $383
Subdivision Stonegate
MLS Listing ID VAAX2047992
Style Colonial
Bedrooms 3
Full Baths 3
Half Baths 1
HOA Fees $28/qua
HOA Y/N Y
Abv Grd Liv Area 2,152
Year Built 1994
Available Date 2025-08-07
Annual Tax Amount $8,549
Tax Year 2024
Lot Size 1,925 Sqft
Acres 0.04
Property Sub-Type Interior Row/Townhouse
Source BRIGHT
Property Description
Upon entering, you're greeted by a welcoming foyer with gleaming hardwood floors. The versatile lower-level recreation room includes a full bathroom and offers direct walk-out access to the patio—perfect for creating a home office, guest suite, or cozy lounge. Natural light fills the space thanks to the above-grade design, and the outdoor access is ideal for enjoying quiet moments or letting pets roam freely.
The main level boasts hardwood floors throughout and a sun-drenched open-concept living and dining area anchored by a charming fireplace and sliding doors to a spacious deck. The kitchen features a dedicated eat-in space with a ceiling fan, granite countertops, a pantry, and stainless steel appliances, offering both style and functionality. A convenient powder room completes the main level.
Upstairs, the expansive primary suite offers a true retreat, complete with a tray ceiling, an oversized walk-in closet, and a spa-inspired en-suite bathroom featuring dual vanities and a soaking tub. Two additional generously sized bedrooms share a well-appointed full bathroom, while a dedicated upper-level laundry room and linen closet add convenience to everyday living.
Additional highlights include access to a nearby community pool (available seasonally for a small annual fee on a first-come, first-served basis). Low HOA fees cover landscaping, trash, and sewer, adding to the ease of living.
Commuting is a breeze with free DASH bus service to the Pentagon Metro, Old Town Alexandria, and Potomac Yard, as well as convenient access to major highways. Enjoy nearby parks, including Fort Ward Park with its playgrounds and picnic areas, plus a wide selection of shops, restaurants, and everyday conveniences just minutes away.
With its ideal location, thoughtful layout, and modern updates, 4687 Kirkpatrick Lane offers the perfect blend of space, style, and lifestyle. Don't miss this opportunity to make it your next home.
Location
State VA
County Alexandria City
Zoning CDD#5
Rooms
Basement Interior Access, Walkout Level
Interior
Interior Features Carpet, Ceiling Fan(s), Dining Area, Family Room Off Kitchen, Primary Bath(s), Wood Floors
Hot Water Natural Gas
Heating Forced Air
Cooling Central A/C
Flooring Carpet, Hardwood
Fireplaces Number 1
Fireplaces Type Screen
Equipment Built-In Microwave, Dryer, Washer, Dishwasher, Disposal, Refrigerator, Icemaker, Stove
Fireplace Y
Appliance Built-In Microwave, Dryer, Washer, Dishwasher, Disposal, Refrigerator, Icemaker, Stove
Heat Source Natural Gas
Laundry Has Laundry
Exterior
Parking Features Covered Parking, Garage - Front Entry, Garage Door Opener
Garage Spaces 2.0
Amenities Available Common Grounds, Jog/Walk Path, Club House
Water Access N
Accessibility None
Attached Garage 1
Total Parking Spaces 2
Garage Y
Building
Story 3
Foundation Permanent, Other
Sewer Public Sewer
Water Public
Architectural Style Colonial
Level or Stories 3
Additional Building Above Grade, Below Grade
New Construction N
Schools
Elementary Schools John Adams
Middle Schools Francis C Hammond
High Schools T.C. Williams
School District Alexandria City Public Schools
Others
HOA Fee Include Common Area Maintenance,Management,Recreation Facility,Snow Removal,Trash
Senior Community No
Tax ID 50629630
Ownership Fee Simple
SqFt Source Assessor
Special Listing Condition Standard
Virtual Tour https://my.matterport.com/show/?m=TawA5n59cPc

GET MORE INFORMATION
REALTOR® | Lic# NJ: 2189248 | PA: RS366526
albertmoorebetterhomes@gmail.com
309 Fries Mill Rd. Suite 15, Sewell, NJ, 08080, USA






