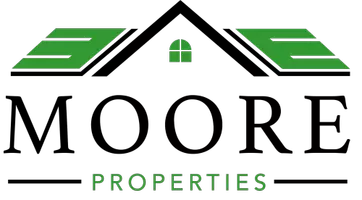5 Beds
2 Baths
1,996 SqFt
5 Beds
2 Baths
1,996 SqFt
Key Details
Property Type Single Family Home, Townhouse
Sub Type Twin/Semi-Detached
Listing Status Active
Purchase Type For Sale
Square Footage 1,996 sqft
Price per Sqft $117
Subdivision North York Boro
MLS Listing ID PAYK2087068
Style Colonial
Bedrooms 5
Full Baths 2
HOA Y/N N
Abv Grd Liv Area 1,996
Year Built 1875
Annual Tax Amount $2,604
Tax Year 2025
Lot Size 2,613 Sqft
Acres 0.06
Property Sub-Type Twin/Semi-Detached
Source BRIGHT
Property Description
Welcome to 633 N George St, a spacious newly renovated home offering 5 bedrooms, 2 full bathrooms, and a prime location in the highly sought-after Central York School District. This lovely property blends classic charm with modern convenience, making it the perfect place to call home. Brand new vinyl flooring through out the first floor living space. The kitchen offers tile flooring and stainless steel appliances. Stay cool and comfortable all year round with central A/C. A spacious garage offering secure parking and additional storage space. Enjoy peace of mind with these recent updates like a brand new furnace and water heater ensuring reliability and energy efficiency. 5 Bedrooms with brand new carpet offer plenty of room for the entire family or versatile spaces for a home office, gym, or guest rooms. This home offers great potential for comfortable living with the added bonus of modern upgrades. The perfect blend of space, style, and location — schedule your showing today!
Location
State PA
County York
Area North York Boro (15280)
Zoning RESIDENTIAL
Rooms
Other Rooms Living Room, Dining Room, Bedroom 2, Bedroom 3, Bedroom 4, Bedroom 5, Kitchen, Foyer, Bedroom 1
Basement Full, Poured Concrete, Outside Entrance
Interior
Interior Features Formal/Separate Dining Room
Hot Water Electric
Cooling Central A/C
Equipment Refrigerator
Fireplace N
Window Features Storm
Appliance Refrigerator
Heat Source Natural Gas
Exterior
Exterior Feature Porch(es)
Parking Features Garage - Rear Entry, Garage Door Opener
Garage Spaces 1.0
Fence Other
Water Access N
Roof Type Shingle,Asphalt,Metal
Accessibility None
Porch Porch(es)
Total Parking Spaces 1
Garage Y
Building
Lot Description Level
Story 4
Foundation Permanent
Sewer Public Sewer
Water Public
Architectural Style Colonial
Level or Stories 4
Additional Building Above Grade, Below Grade
New Construction N
Schools
High Schools Central York
School District Central York
Others
Senior Community No
Tax ID 80-000-01-0025-00-00000
Ownership Fee Simple
SqFt Source Estimated
Acceptable Financing FHA, Conventional, VA, Cash
Listing Terms FHA, Conventional, VA, Cash
Financing FHA,Conventional,VA,Cash
Special Listing Condition Standard

GET MORE INFORMATION
REALTOR® | Lic# NJ: 2189248 | PA: RS366526
albertmoorebetterhomes@gmail.com
309 Fries Mill Rd. Suite 15, Sewell, NJ, 08080, USA






