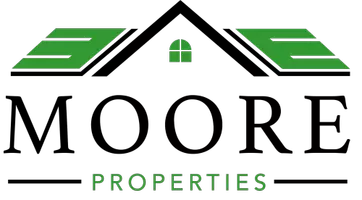3 Beds
3 Baths
1,872 SqFt
3 Beds
3 Baths
1,872 SqFt
OPEN HOUSE
Sat Jul 26, 12:00pm - 2:00pm
Key Details
Property Type Townhouse
Sub Type Interior Row/Townhouse
Listing Status Coming Soon
Purchase Type For Sale
Square Footage 1,872 sqft
Price per Sqft $261
Subdivision Village Of Long Reach
MLS Listing ID MDHW2056500
Style Colonial
Bedrooms 3
Full Baths 2
Half Baths 1
HOA Fees $11/qua
HOA Y/N Y
Abv Grd Liv Area 1,872
Year Built 1997
Available Date 2025-07-23
Annual Tax Amount $5,535
Tax Year 2025
Lot Size 1,742 Sqft
Acres 0.04
Property Sub-Type Interior Row/Townhouse
Source BRIGHT
Property Description
This move-in ready 3-bed, 2.5-bath townhome in Kendall Ridge offers over 1,800 sq ft of stylish living. The main level features hardwood floors, a cozy gas fireplace, and an updated kitchen with granite counters and stainless appliances. Upstairs, you'll find three spacious bedrooms with new carpet, including a vaulted primary suite with a private bath.
Enjoy a walk-out lower level with a large rec room leading to a fully fenced yard and patio—perfect for relaxing or entertaining. Recent updates include a newer HVAC, water heater, and 50-year shingle roof. One-car garage and convenient access to parks, trails, shopping, and commuter routes complete the package.
Location
State MD
County Howard
Zoning NT
Rooms
Basement Front Entrance, Fully Finished, Rear Entrance, Outside Entrance, Walkout Level
Interior
Interior Features Floor Plan - Open, Pantry, Wood Floors, Carpet, Ceiling Fan(s), Primary Bath(s)
Hot Water Other
Heating Forced Air
Cooling Central A/C
Flooring Hardwood, Tile/Brick, Carpet
Fireplaces Number 1
Fireplaces Type Gas/Propane, Mantel(s)
Equipment Built-In Microwave, Dryer, Washer, Cooktop, Dishwasher, Exhaust Fan, Freezer, Disposal, Refrigerator, Stove
Fireplace Y
Appliance Built-In Microwave, Dryer, Washer, Cooktop, Dishwasher, Exhaust Fan, Freezer, Disposal, Refrigerator, Stove
Heat Source Natural Gas
Exterior
Exterior Feature Deck(s), Patio(s)
Parking Features Garage Door Opener
Garage Spaces 1.0
Water Access N
Roof Type Asbestos Shingle
Accessibility None
Porch Deck(s), Patio(s)
Attached Garage 1
Total Parking Spaces 1
Garage Y
Building
Story 3
Foundation Slab
Sewer Public Sewer
Water Public
Architectural Style Colonial
Level or Stories 3
Additional Building Above Grade, Below Grade
New Construction N
Schools
School District Howard County Public School System
Others
Senior Community No
Tax ID 1416208566
Ownership Fee Simple
SqFt Source Estimated
Special Listing Condition Standard

GET MORE INFORMATION
REALTOR® | Lic# NJ: 2189248 | PA: RS36
albertmoorebetterhomes@gmail.com
309 Fries Mill Rd. Suite 15, Sewell, NJ, 08080, USA

