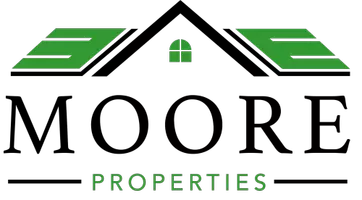1 Bed
1 Bath
889 SqFt
1 Bed
1 Bath
889 SqFt
Key Details
Property Type Condo
Sub Type Condo/Co-op
Listing Status Under Contract
Purchase Type For Sale
Square Footage 889 sqft
Price per Sqft $337
Subdivision Wesley Heights
MLS Listing ID DCDC2204340
Style Contemporary
Bedrooms 1
Full Baths 1
Condo Fees $1,015/mo
HOA Y/N N
Abv Grd Liv Area 889
Year Built 1960
Annual Tax Amount $1,773
Tax Year 2024
Property Sub-Type Condo/Co-op
Source BRIGHT
Property Description
Welcome to Unit 910W—freshly painted, move-in ready, and quietly perched in the treetops of Cathedral Heights. This spacious 1-bedroom, 1-bath condo offers a clean, functional layout with warm wood parquet floors, great natural light, and a vibe that just feels like home.
The kitchen features a traditional galley layout—efficient and thoughtfully designed—with brand-new stainless steel appliances, solid cabinetry, and plenty of counter space. A large pantry nearby adds that extra touch of practicality.
Your private west-facing balcony offers panoramic views and peaceful sunsets over NW DC—serene, elevated, and quiet. Inside, the layout flows easily into the living and dining areas, with multiple closets throughout, including a walk-in.
The bathroom has been updated with modern glass vessel sinks and clean tile finishes.
Included is garage parking space #370, and your monthly condo fee covers all utilities—no surprise bills here. The building brings serious value: a gym, swimming pool, tennis courts, library, party room, market café, dry cleaner, barber shop, and 24-hour concierge with secure access.
Set among the trees in one of DC's most established neighborhoods, this home offers a peaceful retreat while keeping you close to everything—grocery stores, restaurants, public transit, and the best of Northwest.
Solid, full-service building. All-new appliances. Sunset balcony. This is a great chance to make a quiet move into a home with lasting value.
Location
State DC
County Washington
Zoning RES
Rooms
Main Level Bedrooms 1
Interior
Interior Features Combination Dining/Living, Upgraded Countertops, Primary Bath(s), Window Treatments, Wood Floors, Floor Plan - Open
Hot Water Natural Gas
Cooling Central A/C
Equipment Dishwasher, Disposal, Microwave, Oven - Self Cleaning, Oven/Range - Electric, Range Hood, Refrigerator
Fireplace N
Window Features Insulated
Appliance Dishwasher, Disposal, Microwave, Oven - Self Cleaning, Oven/Range - Electric, Range Hood, Refrigerator
Heat Source Natural Gas
Laundry Common
Exterior
Parking Features Other
Garage Spaces 1.0
Amenities Available Beauty Salon, Concierge, Convenience Store, Elevator, Exercise Room, Pool - Outdoor
Water Access N
Accessibility 32\"+ wide Doors, Elevator, Grab Bars Mod
Total Parking Spaces 1
Garage Y
Building
Story 1
Unit Features Hi-Rise 9+ Floors
Sewer Public Sewer
Water Public
Architectural Style Contemporary
Level or Stories 1
Additional Building Above Grade, Below Grade
New Construction N
Schools
School District District Of Columbia Public Schools
Others
Pets Allowed N
HOA Fee Include Air Conditioning,Electricity,Ext Bldg Maint,Gas,Heat,Management,Insurance,Reserve Funds,Snow Removal,Sewer,Trash,Water,Laundry
Senior Community No
Tax ID 1601//2865
Ownership Condominium
Special Listing Condition Standard

GET MORE INFORMATION
REALTOR® | Lic# NJ: 2189248 | PA: RS366526
albertmoorebetterhomes@gmail.com
309 Fries Mill Rd. Suite 15, Sewell, NJ, 08080, USA






